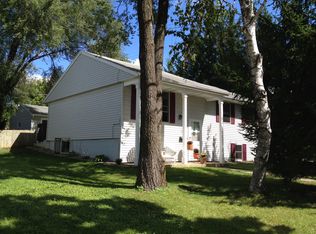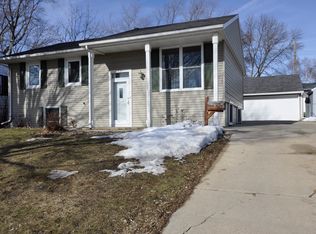Closed
$280,000
1809 37th St NW, Rochester, MN 55901
3beds
1,498sqft
Single Family Residence
Built in 1962
7,405.2 Square Feet Lot
$283,600 Zestimate®
$187/sqft
$1,712 Estimated rent
Home value
$283,600
$261,000 - $309,000
$1,712/mo
Zestimate® history
Loading...
Owner options
Explore your selling options
What's special
Welcome to this nicely updated gem of a home! Inside you will find a bright and airy living room which flows to a beautifully updated and stylish kitchen. The kitchen features a wonderful breakfast bar with gorgeous countertops, stainless steel appliances, and a fresh white tile backsplash. In addition to the open concept main living area, the main floor also features three bedrooms and a full bath. Just off the dining room is access to a deck which leads to a fully fenced back yard, complete with a new 6-foot vinyl privacy fence. The lower level offers a comfortable family room, laundry with a 1/2 bath, and access to the tuck-under garage. Don't miss this charming home, conveniently located near many area amenities!
Zillow last checked: 8 hours ago
Listing updated: May 12, 2025 at 12:06pm
Listed by:
Brett Gronquist 612-314-5869,
TheMLSonline.com, Inc.
Bought with:
Candace M. Gordon
Exit Realty Rivertown
Source: NorthstarMLS as distributed by MLS GRID,MLS#: 6680411
Facts & features
Interior
Bedrooms & bathrooms
- Bedrooms: 3
- Bathrooms: 2
- Full bathrooms: 1
- 1/2 bathrooms: 1
Bedroom 1
- Level: Upper
Bedroom 2
- Level: Upper
Bedroom 3
- Level: Upper
Bathroom
- Level: Main
Dining room
- Level: Upper
Family room
- Level: Basement
Kitchen
- Level: Upper
Living room
- Level: Upper
Heating
- Forced Air
Cooling
- Central Air
Appliances
- Included: Dishwasher, Disposal, Dryer, Gas Water Heater, Microwave, Range, Refrigerator, Stainless Steel Appliance(s), Washer, Water Softener Owned
Features
- Basement: Daylight,Finished
Interior area
- Total structure area: 1,498
- Total interior livable area: 1,498 sqft
- Finished area above ground: 967
- Finished area below ground: 531
Property
Parking
- Total spaces: 2
- Parking features: Concrete, Garage Door Opener, Tuckunder Garage
- Attached garage spaces: 2
- Has uncovered spaces: Yes
Accessibility
- Accessibility features: None
Features
- Levels: Multi/Split
- Patio & porch: Deck
- Fencing: Chain Link,Full,Vinyl
Lot
- Size: 7,405 sqft
- Features: Corner Lot
Details
- Foundation area: 967
- Parcel number: 742221020527
- Zoning description: Residential-Single Family
Construction
Type & style
- Home type: SingleFamily
- Property subtype: Single Family Residence
Materials
- Metal Siding, Concrete
- Roof: Age Over 8 Years
Condition
- Age of Property: 63
- New construction: No
- Year built: 1962
Utilities & green energy
- Electric: Circuit Breakers, 100 Amp Service
- Gas: Natural Gas
- Sewer: City Sewer/Connected
- Water: City Water/Connected
Community & neighborhood
Location
- Region: Rochester
- Subdivision: Rolling Greens 2nd
HOA & financial
HOA
- Has HOA: No
Price history
| Date | Event | Price |
|---|---|---|
| 5/12/2025 | Sold | $280,000+1.8%$187/sqft |
Source: | ||
| 3/18/2025 | Pending sale | $275,000$184/sqft |
Source: | ||
| 3/6/2025 | Listed for sale | $275,000+5.4%$184/sqft |
Source: | ||
| 4/29/2022 | Sold | $260,800+2%$174/sqft |
Source: | ||
| 3/21/2022 | Pending sale | $255,800$171/sqft |
Source: | ||
Public tax history
| Year | Property taxes | Tax assessment |
|---|---|---|
| 2024 | $2,732 | $215,500 +0.4% |
| 2023 | -- | $214,600 +22.1% |
| 2022 | $2,046 +12.3% | $175,700 +20.6% |
Find assessor info on the county website
Neighborhood: 55901
Nearby schools
GreatSchools rating
- 4/10Gage Elementary SchoolGrades: PK-5Distance: 0.4 mi
- 5/10John Adams Middle SchoolGrades: 6-8Distance: 0.4 mi
- 5/10John Marshall Senior High SchoolGrades: 8-12Distance: 1.9 mi
Schools provided by the listing agent
- Elementary: Robert Gage
- Middle: John Adams
- High: John Marshall
Source: NorthstarMLS as distributed by MLS GRID. This data may not be complete. We recommend contacting the local school district to confirm school assignments for this home.
Get a cash offer in 3 minutes
Find out how much your home could sell for in as little as 3 minutes with a no-obligation cash offer.
Estimated market value
$283,600

