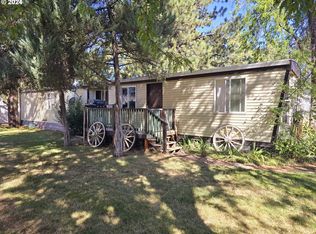2014, 3 bed, 2 bath, double wide Golden West Manufactured home in the Stonewood Community Park on a cul-de-sac. Large front porch. Comfortable open floor plan, raised living room ceiling with fan. Solid pine cabinets, walk-in pantry, island sink with disposal. Laundry room at back door, ramp leading to parking area. Two outside storage sheds. Mature trees on a large open lot. Access to park swimming pool and community room.
This property is off market, which means it's not currently listed for sale or rent on Zillow. This may be different from what's available on other websites or public sources.
