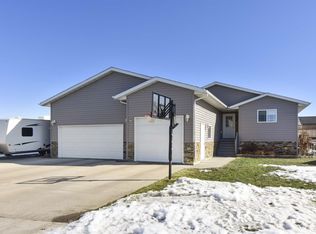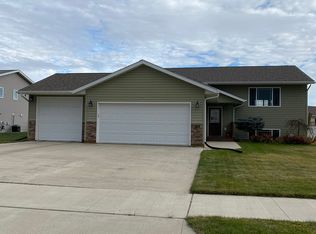Spacious split level entry home built in 2011 with over 2,400 square feet of living space. Total of three bedrooms, plus a bonus room in basement that could be used as an office or guest room. When entering this home, you are greeted by a large entry area complete with coat closet and a door leading to the triple car garage. Leading up the half staircase to a large living room that is open to dining room and kitchen with an island. Double sliding doors open to a large deck overlooking the back yard enclosed with a maintenance free fence. There are two bedrooms up stairs including a master suite, with walk in closet, and a full bath with double sinks. A second bedroom has a great closet with built in storage, and shelves. Both of the upstairs closets have storage, complete with dresser drawers. There is a cute niche at the end of the hall for your favorite painting or family picture. A nice full size bath is located off the hall. Leading down the staircase is a large family room, with great daylight windows. There is one large bedroom with built in storage, and a large laundry room, one full bath and the bonus room. The exterior of this home has vinyl siding, and decorative stone trim with a covered entrance over the front door. A beautiful home located in a nice, quiet, family friendly neighborhood, close to all types of shopping! This house is waiting for the right family, set up your showing today!
This property is off market, which means it's not currently listed for sale or rent on Zillow. This may be different from what's available on other websites or public sources.


