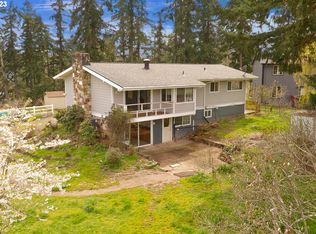Picturesque custom built two-story contemporary home! 32x24 shop. Sets high above road with beautiful territorial/trad view! Large deck/front porch plus an additional large deck to enjoy in back. Calling all chefs to this wonderful kitchen with many cabinets & counter space galore! Circular driveway & Beautiful creative landscaping also sets this property apart! Huge family room, spacious living room and large bedrooms Suburban paradise! overlooking territorial & tree views!
This property is off market, which means it's not currently listed for sale or rent on Zillow. This may be different from what's available on other websites or public sources.
