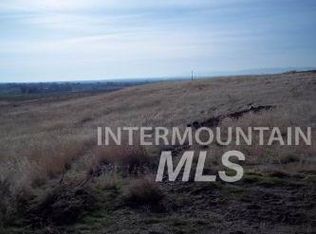Sold
Price Unknown
18083 Goodson Rd, Caldwell, ID 83607
3beds
2baths
1,728sqft
Single Family Residence, Manufactured Home
Built in 1985
2.29 Acres Lot
$525,600 Zestimate®
$--/sqft
$1,816 Estimated rent
Home value
$525,600
$494,000 - $562,000
$1,816/mo
Zestimate® history
Loading...
Owner options
Explore your selling options
What's special
Fantastic 2.29 Acre Property w/ TWO WONDERFUL HOMES. Live in one, rent one or rent both!! Primary home is 3BR, 2BA w/1728+/-sf & gorgeous 360 degree views, light & bright great room, large eating area & sitting area by wood stove.Kitchen is very spacious w/ great access to all entertaining areas.Private primary suite w/ dual closets, attached bath w/ large walk-in tub and separate shower. 2 secondary BR's share nice bath. Utility/laundry room w/ loads of storage, oversized sink & washer/dryer included. Fully fenced yard, huge garden, easy access to the shop & RV tent. 2nd home is a 2 bedroom, 2 bath single wide MH built in 2018.Cute, charming & well appointed.Updated hickory cabinets in the kitchen.Tons of storage, great counter space & added open shelving for decor. Large living room with picture window. Beautiful primary suite w/ spa like bathroom. Wait till you see the huge walk in shower & great closet storage! 2nd BR is shown as an office. In-unit laundry area. Fully fenced yard, private fish pond & spa!
Zillow last checked: 8 hours ago
Listing updated: November 14, 2023 at 08:47am
Listed by:
Carol Casas 208-565-7811,
Amherst Madison
Bought with:
Stevie Benion
Idaho Life Real Estate
Source: IMLS,MLS#: 98879828
Facts & features
Interior
Bedrooms & bathrooms
- Bedrooms: 3
- Bathrooms: 2
- Main level bathrooms: 2
- Main level bedrooms: 3
Primary bedroom
- Level: Main
- Area: 208
- Dimensions: 16 x 13
Bedroom 2
- Level: Main
- Area: 100
- Dimensions: 10 x 10
Bedroom 3
- Level: Main
- Area: 110
- Dimensions: 10 x 11
Kitchen
- Level: Main
- Area: 110
- Dimensions: 10 x 11
Heating
- Electric, Forced Air, Heat Pump
Cooling
- Central Air
Appliances
- Included: Electric Water Heater, Dishwasher, Oven/Range Built-In, Refrigerator, Washer, Dryer
Features
- Bath-Master, Bed-Master Main Level, Great Room, Walk-In Closet(s), Number of Baths Main Level: 2
- Flooring: Carpet
- Has basement: No
- Number of fireplaces: 1
- Fireplace features: One, Wood Burning Stove
Interior area
- Total structure area: 1,728
- Total interior livable area: 1,728 sqft
- Finished area above ground: 1,728
- Finished area below ground: 0
Property
Parking
- Total spaces: 6
- Parking features: Carport, RV Access/Parking
- Garage spaces: 4
- Carport spaces: 2
- Covered spaces: 6
Accessibility
- Accessibility features: Bathroom Bars
Features
- Levels: One
- Fencing: Partial,Wire
- Has view: Yes
Lot
- Size: 2.29 Acres
- Dimensions: 265 x 376
- Features: 1 - 4.99 AC, Garden, Horses, Irrigation Available, Views, Auto Sprinkler System, Manual Sprinkler System, Pressurized Irrigation Sprinkler System
Details
- Additional structures: Sep. Detached Dwelling, Separate Living Quarters
- Parcel number: T7832500000 & R3843510000
- Horses can be raised: Yes
Construction
Type & style
- Home type: MobileManufactured
- Property subtype: Single Family Residence, Manufactured Home
Materials
- Roof: Composition
Condition
- Year built: 1985
Utilities & green energy
- Sewer: Septic Tank
- Water: Shared Well
- Utilities for property: Electricity Connected, Cable Connected
Community & neighborhood
Location
- Region: Caldwell
- Subdivision: Stafford Heights
Other
Other facts
- Listing terms: Cash
- Ownership: Fee Simple
- Road surface type: Paved
Price history
Price history is unavailable.
Public tax history
| Year | Property taxes | Tax assessment |
|---|---|---|
| 2025 | -- | $467,480 +4.9% |
| 2024 | $2,569 +12.4% | $445,680 +2% |
| 2023 | $2,286 +12.3% | $437,080 -7.8% |
Find assessor info on the county website
Neighborhood: 83607
Nearby schools
GreatSchools rating
- 3/10Notus Elementary SchoolGrades: PK-6Distance: 2.9 mi
- 5/10Notus Jr-Sr High SchoolGrades: 7-12Distance: 2.9 mi
Schools provided by the listing agent
- Elementary: Notus
- Middle: Notus Jr
- High: Notus
- District: Notus School District #135
Source: IMLS. This data may not be complete. We recommend contacting the local school district to confirm school assignments for this home.
