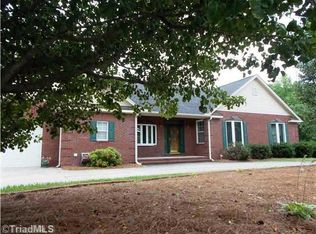This home has a beautiful water view, a spacious deck or screened in porch. An open floor plan upstairs - 200-year heartwood pine flooring in the dining/living room, 8-seater granite island sea, LED Lighting throughout, 2 skylights and a game room in the basement. Additionally, there is a detached 2 story in-law suite - all of it is heated! Home is on a large lot, lots of garage space and a lot more to offer. See some of the home highlights in the attachments! You must not miss showing this home!
This property is off market, which means it's not currently listed for sale or rent on Zillow. This may be different from what's available on other websites or public sources.
