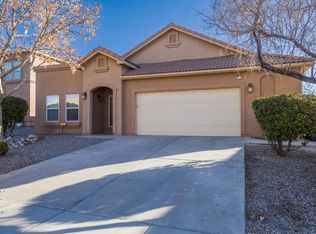MEALS Taste Better prepared here in this Chef's kitchen & open EZ floorplan for living & entertaining.Full bath & bedrm down; spacious Master Suite + 3 bedrm up..could be OFFICE... + Bonus media/family/game room w/deck & VIEWS! Fabulous entertaining/play/bkyd w/views; Pergola, play structure/fenced dog run all stay.Cabezon Community w/Parks,RecCenter/Pool. EZ access to Award Winning Schools, shopping,eateries, new Rust Hospital & other MedFac,PDN,Big I & Sunport. LoSo
This property is off market, which means it's not currently listed for sale or rent on Zillow. This may be different from what's available on other websites or public sources.
