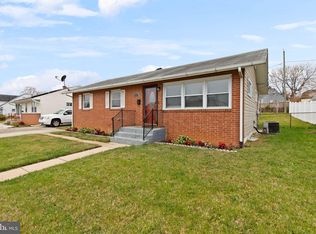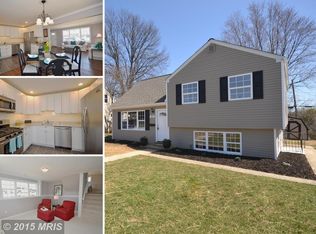Sold for $280,000 on 09/30/25
$280,000
1808 Wentworth Rd, Baltimore, MD 21234
4beds
1,608sqft
Single Family Residence
Built in 1967
7,980 Square Feet Lot
$278,100 Zestimate®
$174/sqft
$2,476 Estimated rent
Home value
$278,100
$256,000 - $300,000
$2,476/mo
Zestimate® history
Loading...
Owner options
Explore your selling options
What's special
***Price Adjustment***This charming ranch-style home, built in 1967, offers a perfect blend of comfort and functionality. With 1,608 square feet of thoughtfully designed space, this residence features four inviting bedrooms and two full bathrooms, ideal for both relaxation and entertaining. Step inside to discover warm wood floors and an abundance of natural light, enhanced by recessed lighting and ceiling fans throughout. The walk-in closets provide ample storage, while stylish window treatments add a touch of elegance. The heart of the home is the well-appointed kitchen, featuring stainless steel appliances, including a self-cleaning oven, built-in microwave, and dishwasher, making meal prep a breeze. The adjoining laundry area, located in the fully finished basement, offers both a washer and dryer, ensuring practicality and ease. Outside, the property boasts a well-maintained exterior with brick and vinyl siding, complemented by sidewalks and street lights that enhance the neighborhood's charm. The driveway accommodates up to three vehicles, providing ample parking for guests. With a large fenced rear yard, there's plenty of room for outdoor activities or gardening. This home is not just a place to live; it’s a sanctuary where memories are made. Experience the warmth and comfort that this delightful property has to offer. The property is being sold AS-IS.
Zillow last checked: 8 hours ago
Listing updated: September 30, 2025 at 11:18am
Listed by:
Cheryl Frederick 443-622-6113,
Long & Foster Real Estate, Inc.
Bought with:
kenya byrd, 5005602
Hyatt & Company Real Estate, LLC
Source: Bright MLS,MLS#: MDBC2129326
Facts & features
Interior
Bedrooms & bathrooms
- Bedrooms: 4
- Bathrooms: 2
- Full bathrooms: 2
- Main level bathrooms: 1
- Main level bedrooms: 2
Primary bedroom
- Features: Ceiling Fan(s), Flooring - HardWood, Walk-In Closet(s), Window Treatments
- Level: Main
Bedroom 2
- Features: Ceiling Fan(s), Flooring - HardWood, Window Treatments
- Level: Main
Bedroom 3
- Features: Flooring - Ceramic Tile
- Level: Lower
Bedroom 4
- Features: Flooring - Concrete, Ceiling Fan(s)
- Level: Lower
Dining room
- Features: Ceiling Fan(s), Flooring - HardWood
- Level: Main
Family room
- Features: Chair Rail, Flooring - Vinyl
- Level: Lower
Kitchen
- Features: Flooring - Vinyl, Kitchen - Gas Cooking, Recessed Lighting
- Level: Main
Living room
- Features: Flooring - HardWood, Window Treatments
- Level: Main
Heating
- Forced Air, Active Solar, Natural Gas, Solar
Cooling
- Ceiling Fan(s), Central Air, Electric
Appliances
- Included: Microwave, Dishwasher, Disposal, Dryer, Exhaust Fan, Ice Maker, Self Cleaning Oven, Oven/Range - Gas, Stainless Steel Appliance(s), Washer, Water Heater, Gas Water Heater
- Laundry: In Basement, Lower Level, Washer In Unit, Dryer In Unit
Features
- Ceiling Fan(s), Chair Railings, Entry Level Bedroom, Floor Plan - Traditional, Formal/Separate Dining Room, Recessed Lighting, Walk-In Closet(s)
- Flooring: Hardwood, Carpet, Tile/Brick, Vinyl, Wood
- Doors: Storm Door(s)
- Windows: Double Pane Windows, Replacement, Screens, Window Treatments
- Basement: Connecting Stairway,Finished,Heated,Improved,Interior Entry,Sump Pump,Water Proofing System,Windows
- Has fireplace: No
Interior area
- Total structure area: 2,008
- Total interior livable area: 1,608 sqft
- Finished area above ground: 1,008
- Finished area below ground: 600
Property
Parking
- Total spaces: 3
- Parking features: Driveway, On Street, Off Street
- Uncovered spaces: 3
Accessibility
- Accessibility features: None
Features
- Levels: Two
- Stories: 2
- Exterior features: Sidewalks, Street Lights
- Pool features: None
- Fencing: Chain Link,Partial,Back Yard
Lot
- Size: 7,980 sqft
- Dimensions: 1.00 x
Details
- Additional structures: Above Grade, Below Grade
- Parcel number: 04090920661050
- Zoning: RESIDENTIAL
- Special conditions: Standard
Construction
Type & style
- Home type: SingleFamily
- Architectural style: Ranch/Rambler
- Property subtype: Single Family Residence
Materials
- Brick, Vinyl Siding
- Foundation: Other
- Roof: Asphalt
Condition
- Good
- New construction: No
- Year built: 1967
Utilities & green energy
- Sewer: Public Sewer
- Water: Public
Community & neighborhood
Security
- Security features: Smoke Detector(s), Carbon Monoxide Detector(s)
Location
- Region: Baltimore
- Subdivision: Oakleigh
Other
Other facts
- Listing agreement: Exclusive Right To Sell
- Ownership: Fee Simple
Price history
| Date | Event | Price |
|---|---|---|
| 9/30/2025 | Sold | $280,000-1.8%$174/sqft |
Source: | ||
| 9/1/2025 | Contingent | $285,000$177/sqft |
Source: | ||
| 7/28/2025 | Price change | $285,000-5%$177/sqft |
Source: | ||
| 7/11/2025 | Listed for sale | $300,000+130.8%$187/sqft |
Source: | ||
| 4/23/2015 | Sold | $130,000-2.2%$81/sqft |
Source: Public Record Report a problem | ||
Public tax history
| Year | Property taxes | Tax assessment |
|---|---|---|
| 2025 | $4,086 +54.6% | $231,400 +6.1% |
| 2024 | $2,642 +6.5% | $218,000 +6.5% |
| 2023 | $2,480 +7% | $204,600 +7% |
Find assessor info on the county website
Neighborhood: 21234
Nearby schools
GreatSchools rating
- 6/10Villa Cresta Elementary SchoolGrades: PK-5Distance: 2.5 mi
- 3/10Loch Raven Technical AcademyGrades: 6-8Distance: 1.4 mi
- 3/10Parkville High & Center For Math/ScienceGrades: 9-12Distance: 1.3 mi
Schools provided by the listing agent
- District: Baltimore County Public Schools
Source: Bright MLS. This data may not be complete. We recommend contacting the local school district to confirm school assignments for this home.

Get pre-qualified for a loan
At Zillow Home Loans, we can pre-qualify you in as little as 5 minutes with no impact to your credit score.An equal housing lender. NMLS #10287.
Sell for more on Zillow
Get a free Zillow Showcase℠ listing and you could sell for .
$278,100
2% more+ $5,562
With Zillow Showcase(estimated)
$283,662
