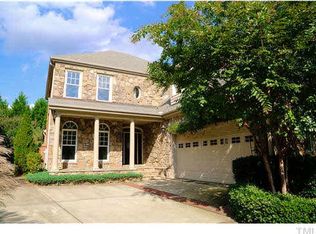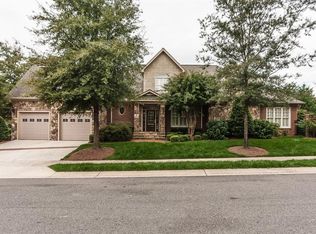Traemoor Village prev. Parade of Homes Entry custom details inside and out. Low mntce exterior & low dues include lawn care in front. Australian cypress hrdwds first floor, open floorplan great for entertaining, coffered ceilings, curved stairway. Gourmet chefs kitchen with Bolivian cherry island with prep sink, granite countertops, double ovens and gas cooktop. 1st floor master suite with double sided gas-log fireplace, steam shower, and custom closet w/ laundry access. Private landscaped back yard.
This property is off market, which means it's not currently listed for sale or rent on Zillow. This may be different from what's available on other websites or public sources.

