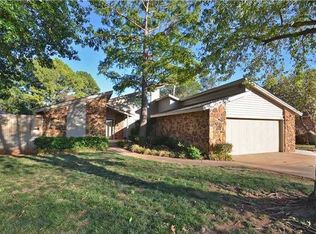Sold for $335,000
$335,000
1808 Timber Ridge Rd, Edmond, OK 73034
3beds
2,197sqft
Single Family Residence
Built in 1996
10,824.66 Square Feet Lot
$334,000 Zestimate®
$152/sqft
$1,956 Estimated rent
Home value
$334,000
$317,000 - $351,000
$1,956/mo
Zestimate® history
Loading...
Owner options
Explore your selling options
What's special
RARE FIND IN TIMBER RIDGE---Home was built in 1996 and backs to the pond with a fabulous water view!!! 3 car garage with storm shelter! Fabulous kitchen with large island, built in refrigerator, plenty of cabinet space, crown molding, above cabinet lighting, granite and open to the family room! Family room with gorgeous view of the water, wood floors, crown molding and fireplace w/gas logs. Formal living/dining room with plantation shutters, wood floors and crown molding. Office space with custom built-in desk, wall of cabinets, wrapping paper rods, wood floors, crown molding, glass door and movable storage boxes on wheels! Spacious primary bedroom with door to the patio, water view and huge walk-in closet w/ironing board & skylight! Primary bath w/2 sinks, shower & whirlpool tub. Utility room with storage & ironing board. 2nd bed w/walk-in closet & fan. 3rd bed w/plantation shutters, fan, walk-in closet and access to hall bathroom. Enjoy the East patio space in the evenings over looking the pond and trees! The community park with playground, basketball, baseball, tennis courts, pickleball, 2 ponds, fishing, pool and cabana are located just down the street! Located in the heart of Edmond!
Zillow last checked: 8 hours ago
Listing updated: May 08, 2024 at 05:46pm
Listed by:
Linda M Hall 405-613-5656,
RE/MAX Preferred
Bought with:
Michelle Dugan, 175308
Homestead + Co
Sheri Condon, 181342
Homestead + Co
Source: MLSOK/OKCMAR,MLS#: 1101928
Facts & features
Interior
Bedrooms & bathrooms
- Bedrooms: 3
- Bathrooms: 2
- Full bathrooms: 2
Primary bedroom
- Description: Ceiling Fan,Shower,Skylight,Walk In Closet,Whirlpool
Bedroom
- Description: Ceiling Fan,Walk In Closet
Bedroom
- Description: Ceiling Fan,Walk In Closet
Dining room
- Description: Formal,Living/Dining
Kitchen
- Description: Breakfast Bar,Island,Pantry
Living room
- Description: Formal,Living/Dining
Other
- Description: Ceiling Fan,Family,Fireplace
Heating
- Central
Cooling
- Has cooling: Yes
Appliances
- Included: Dishwasher, Disposal, Microwave, Refrigerator, Built-In Electric Oven, Built-In Electric Range
Features
- Ceiling Fan(s), Paint Woodwork, Stained Wood
- Flooring: Carpet, Tile, Wood
- Windows: Window Treatments, Double Pane Windows
- Number of fireplaces: 1
- Fireplace features: Gas Log
Interior area
- Total structure area: 2,197
- Total interior livable area: 2,197 sqft
Property
Parking
- Total spaces: 3
- Parking features: Concrete
- Garage spaces: 3
Features
- Levels: One
- Stories: 1
- Patio & porch: Porch, Patio
- Exterior features: Rain Gutters
- Has spa: Yes
- Spa features: Bath
- Fencing: Combination
- Has view: Yes
- View description: Water
- Has water view: Yes
- Water view: Water
Lot
- Size: 10,824 sqft
- Features: Interior Lot
Details
- Parcel number: 1808NONETimberRidge73034
- Special conditions: None
Construction
Type & style
- Home type: SingleFamily
- Architectural style: Traditional
- Property subtype: Single Family Residence
Materials
- Brick
- Foundation: Slab
- Roof: Composition
Condition
- Year built: 1996
Utilities & green energy
- Utilities for property: Cable Available, Public
Community & neighborhood
Location
- Region: Edmond
HOA & financial
HOA
- Has HOA: Yes
- HOA fee: $380 annually
- Services included: Common Area Maintenance, Pool, Recreation Facility
Price history
| Date | Event | Price |
|---|---|---|
| 4/5/2024 | Sold | $335,000+1.8%$152/sqft |
Source: | ||
| 3/9/2024 | Pending sale | $329,000$150/sqft |
Source: | ||
| 3/6/2024 | Listed for sale | $329,000+50.6%$150/sqft |
Source: | ||
| 10/30/2009 | Sold | $218,500-1.6%$99/sqft |
Source: | ||
| 9/26/2009 | Listed for sale | $222,000+4%$101/sqft |
Source: Metro First Realty LLC #405265 Report a problem | ||
Public tax history
| Year | Property taxes | Tax assessment |
|---|---|---|
| 2024 | $3,059 +9.8% | $29,121 +5% |
| 2023 | $2,787 +2.7% | $27,734 +3% |
| 2022 | $2,713 +3.6% | $26,927 +3% |
Find assessor info on the county website
Neighborhood: Timber Ridge
Nearby schools
GreatSchools rating
- 6/10Northern Hills Elementary SchoolGrades: PK-5Distance: 0.9 mi
- 7/10Sequoyah Middle SchoolGrades: 6-8Distance: 0.7 mi
- 10/10North High SchoolGrades: 9-12Distance: 0.6 mi
Schools provided by the listing agent
- Elementary: Northern Hills ES
- Middle: Sequoyah MS
- High: North HS
Source: MLSOK/OKCMAR. This data may not be complete. We recommend contacting the local school district to confirm school assignments for this home.
Get a cash offer in 3 minutes
Find out how much your home could sell for in as little as 3 minutes with a no-obligation cash offer.
Estimated market value$334,000
Get a cash offer in 3 minutes
Find out how much your home could sell for in as little as 3 minutes with a no-obligation cash offer.
Estimated market value
$334,000
