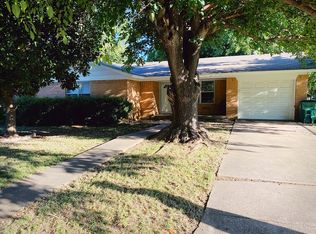Sold on 04/10/25
Price Unknown
1808 Thompson St, Bridgeport, TX 76426
3beds
1,408sqft
Single Family Residence
Built in 1999
0.35 Acres Lot
$285,700 Zestimate®
$--/sqft
$1,721 Estimated rent
Home value
$285,700
$251,000 - $326,000
$1,721/mo
Zestimate® history
Loading...
Owner options
Explore your selling options
What's special
WELL-MAINTAINED RANCH STYLE HOME LOCATED IN BRIDGEPORT!!! Enter this quaint home to discover a ready to move in living space. With 3 bedrooms and 2 baths, this gem is perfect for a starter home or as a rental investment. The kitchen provides for plenty of cabinet space, while the living room showcases built in bookcases. The Primary Bedroom offers a private bath. Escape to back patio through the French Doors located off of the dining area. Let your children hang an outdoor tire swing from the fully mature tree located in the backyard. The best part is the oversized, fully insulated workshop with RV hookup, electric, and large overhead door. Worried about the brisk winters in your workshop? No need to worry as it features a gas stove to keep things nice and toasty! New Exterior Paint, Updated interior cabinet paint, among other upgrades throughout. DON'T LET THIS ONE PASS YOU BY! CALL FOR AN APPOINTMENT TODAY!
Zillow last checked: 8 hours ago
Listing updated: April 14, 2025 at 10:55am
Listed by:
Cason Caraway 0683009,
Post Oak Realty- West,
Joy Rhodes 0622809 817-659-4226,
Post Oak Realty- West
Bought with:
Jessica Childers
Agape and Associates LLC
Source: NTREIS,MLS#: 20762417
Facts & features
Interior
Bedrooms & bathrooms
- Bedrooms: 3
- Bathrooms: 2
- Full bathrooms: 2
Primary bedroom
- Level: First
- Dimensions: 10 x 12
Living room
- Features: Ceiling Fan(s)
- Level: First
- Dimensions: 14 x 16
Heating
- Central, Electric
Cooling
- Central Air, Ceiling Fan(s)
Appliances
- Included: Dishwasher, Disposal
- Laundry: Washer Hookup, Electric Dryer Hookup, Laundry in Utility Room
Features
- Built-in Features, Decorative/Designer Lighting Fixtures, High Speed Internet, Paneling/Wainscoting, Cable TV
- Flooring: Carpet, Laminate
- Has basement: No
- Has fireplace: No
Interior area
- Total interior livable area: 1,408 sqft
Property
Parking
- Total spaces: 4
- Parking features: Additional Parking, Door-Single, Driveway, Garage Faces Front, Garage, Garage Door Opener, RV Garage, Workshop in Garage
- Attached garage spaces: 4
- Has uncovered spaces: Yes
Features
- Levels: One
- Stories: 1
- Patio & porch: Front Porch, Patio
- Exterior features: Private Yard, RV Hookup
- Pool features: None
- Fencing: Back Yard,Fenced,Wood
Lot
- Size: 0.35 Acres
- Features: Back Yard, Lawn, Landscaped, Sprinkler System, Few Trees
Details
- Additional structures: Second Garage, Workshop
- Parcel number: 755169
Construction
Type & style
- Home type: SingleFamily
- Architectural style: Ranch,Detached
- Property subtype: Single Family Residence
Materials
- Brick
- Foundation: Slab
- Roof: Composition
Condition
- Year built: 1999
Utilities & green energy
- Sewer: Public Sewer
- Water: Public
- Utilities for property: Electricity Available, Natural Gas Available, Sewer Available, Separate Meters, Water Available, Cable Available
Community & neighborhood
Security
- Security features: Smoke Detector(s)
Community
- Community features: Curbs, Sidewalks
Location
- Region: Bridgeport
- Subdivision: Reed Add
Other
Other facts
- Listing terms: Cash,Conventional,FHA,VA Loan
Price history
| Date | Event | Price |
|---|---|---|
| 4/10/2025 | Sold | -- |
Source: NTREIS #20762417 | ||
| 3/20/2025 | Pending sale | $289,900$206/sqft |
Source: NTREIS #20762417 | ||
| 3/13/2025 | Contingent | $289,900$206/sqft |
Source: NTREIS #20762417 | ||
| 1/23/2025 | Price change | $289,900-2.4%$206/sqft |
Source: NTREIS #20762417 | ||
| 1/19/2025 | Price change | $296,900-0.7%$211/sqft |
Source: NTREIS #20762417 | ||
Public tax history
| Year | Property taxes | Tax assessment |
|---|---|---|
| 2025 | -- | $288,853 +4.7% |
| 2024 | $5,142 -6.8% | $275,921 -0.7% |
| 2023 | $5,518 | $277,863 +11.9% |
Find assessor info on the county website
Neighborhood: 76426
Nearby schools
GreatSchools rating
- 2/10Bridgeport Intermediate SchoolGrades: 3-5Distance: 0.6 mi
- 5/10Bridgeport Middle SchoolGrades: 6-8Distance: 0.6 mi
- 4/10Bridgeport High SchoolGrades: 9-12Distance: 0.7 mi
Schools provided by the listing agent
- Elementary: Bridgeport
- Middle: Bridgeport
- High: Bridgeport
- District: Bridgeport ISD
Source: NTREIS. This data may not be complete. We recommend contacting the local school district to confirm school assignments for this home.
Sell for more on Zillow
Get a free Zillow Showcase℠ listing and you could sell for .
$285,700
2% more+ $5,714
With Zillow Showcase(estimated)
$291,414