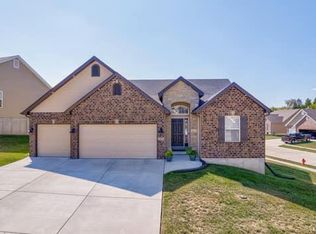Closed
Listing Provided by:
Michael Abernathy 314-398-7130,
MORE, REALTORS
Bought with: Coldwell Banker Realty - Gundaker
Price Unknown
1808 Sunset Rdg, Festus, MO 63028
4beds
2,813sqft
Single Family Residence
Built in 2021
7,840.8 Square Feet Lot
$410,800 Zestimate®
$--/sqft
$2,305 Estimated rent
Home value
$410,800
$362,000 - $464,000
$2,305/mo
Zestimate® history
Loading...
Owner options
Explore your selling options
What's special
ATTRACTIVE PRICE ADJUSTMENT for this newer built 4 bed, 3 full bath ranch that boasts over 2,800sqft of modern living space. This super well-maintained home is nestled in the much sought after Birchwood Estates & located in the Top-Rated Festus School District. Its charming brick exterior, 3-car garage, & towering arched entryway immediately draws you in. You will be impressed by its soaring cathedral ceilings & open floor plan that is teeming w/ sunlight. The spacious Kitchen features granite counter tops, custom cabinetry, stainless steel appliances, breakfast bar & gas range for you entertaining chefs. The Master Bedroom Suite upgrades include bay windows, walk-in closet, dual sink vanity, & oversized walk-in shower w/ bench. Lower-Level highlights are the 4th Bedroom Suite, walk-up Bar, Rec-Room, Family Room, full Bath, & lots of storage space. You will love the covered deck that is perfect for catching nice summer breezes while BBQ'n. Located near restaurants, shops, & schools.
Zillow last checked: 8 hours ago
Listing updated: April 28, 2025 at 04:29pm
Listing Provided by:
Michael Abernathy 314-398-7130,
MORE, REALTORS
Bought with:
Denise M Dix, 2001022692
Coldwell Banker Realty - Gundaker
Source: MARIS,MLS#: 24037557 Originating MLS: Southern Gateway Association of REALTORS
Originating MLS: Southern Gateway Association of REALTORS
Facts & features
Interior
Bedrooms & bathrooms
- Bedrooms: 4
- Bathrooms: 3
- Full bathrooms: 3
- Main level bathrooms: 2
- Main level bedrooms: 3
Primary bedroom
- Level: Main
Bedroom
- Level: Main
Bedroom
- Level: Main
Bedroom
- Level: Lower
Primary bathroom
- Level: Main
Bathroom
- Level: Main
Bathroom
- Level: Lower
Dining room
- Level: Main
Family room
- Level: Lower
Great room
- Level: Main
Kitchen
- Level: Main
Laundry
- Level: Main
Recreation room
- Level: Lower
Storage
- Level: Lower
Storage
- Level: Lower
Heating
- Natural Gas, Forced Air
Cooling
- Ceiling Fan(s), Central Air, Electric
Appliances
- Included: Dishwasher, Disposal, Microwave, Gas Range, Gas Oven, Refrigerator, Stainless Steel Appliance(s), Electric Water Heater
- Laundry: Main Level
Features
- Dining/Living Room Combo, Kitchen/Dining Room Combo, Entrance Foyer, Cathedral Ceiling(s), Open Floorplan, Walk-In Closet(s), Breakfast Bar, Kitchen Island, Custom Cabinetry, Eat-in Kitchen, Granite Counters, Pantry, Double Vanity, Lever Faucets, Shower
- Flooring: Carpet
- Doors: Panel Door(s), Sliding Doors
- Windows: Palladian Window(s), Insulated Windows, Window Treatments
- Basement: Full,Partially Finished,Concrete,Sump Pump,Walk-Out Access
- Has fireplace: No
- Fireplace features: None, Recreation Room
Interior area
- Total structure area: 2,813
- Total interior livable area: 2,813 sqft
- Finished area above ground: 1,661
- Finished area below ground: 1,152
Property
Parking
- Total spaces: 3
- Parking features: Attached, Garage, Garage Door Opener, Oversized, Storage, Workshop in Garage
- Attached garage spaces: 3
Features
- Levels: One
- Patio & porch: Composite, Deck, Patio, Covered
Lot
- Size: 7,840 sqft
- Dimensions: 83 x 120 x 48 x 121
Details
- Parcel number: 181.001.03006016.24
- Special conditions: Standard
Construction
Type & style
- Home type: SingleFamily
- Architectural style: Traditional,Ranch
- Property subtype: Single Family Residence
Materials
- Brick Veneer, Vinyl Siding
Condition
- Updated/Remodeled
- New construction: No
- Year built: 2021
Utilities & green energy
- Sewer: Public Sewer
- Water: Public
- Utilities for property: Underground Utilities
Community & neighborhood
Security
- Security features: Smoke Detector(s)
Location
- Region: Festus
- Subdivision: Birchwood Estates
HOA & financial
HOA
- HOA fee: $300 annually
- Services included: Other
Other
Other facts
- Listing terms: Cash,Conventional,FHA,USDA Loan,VA Loan,Other
- Ownership: Private
- Road surface type: Concrete
Price history
| Date | Event | Price |
|---|---|---|
| 9/6/2024 | Sold | -- |
Source: | ||
| 8/8/2024 | Pending sale | $389,900$139/sqft |
Source: | ||
| 8/2/2024 | Price change | $389,900-2.5%$139/sqft |
Source: | ||
| 6/26/2024 | Price change | $399,900-5.9%$142/sqft |
Source: | ||
| 6/13/2024 | Listed for sale | $424,900$151/sqft |
Source: | ||
Public tax history
| Year | Property taxes | Tax assessment |
|---|---|---|
| 2024 | $3,069 +0.5% | $54,200 |
| 2023 | $3,053 +0% | $54,200 |
| 2022 | $3,052 +38.5% | $54,200 +38.6% |
Find assessor info on the county website
Neighborhood: 63028
Nearby schools
GreatSchools rating
- 5/10Festus Intermediate SchoolGrades: 4-6Distance: 0.3 mi
- 7/10Festus Middle SchoolGrades: 7-8Distance: 0.1 mi
- 8/10Festus Sr. High SchoolGrades: 9-12Distance: 0.4 mi
Schools provided by the listing agent
- Elementary: Festus Elem.
- Middle: Festus Middle
- High: Festus Sr. High
Source: MARIS. This data may not be complete. We recommend contacting the local school district to confirm school assignments for this home.
Get a cash offer in 3 minutes
Find out how much your home could sell for in as little as 3 minutes with a no-obligation cash offer.
Estimated market value
$410,800
Get a cash offer in 3 minutes
Find out how much your home could sell for in as little as 3 minutes with a no-obligation cash offer.
Estimated market value
$410,800
