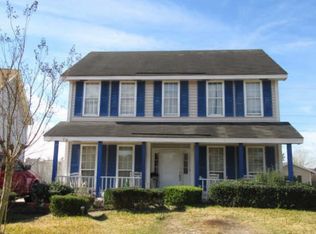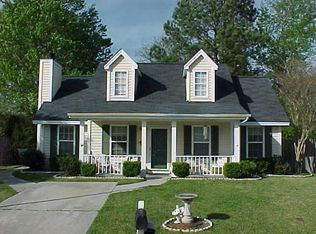** Discover This Cozy Updated Home in St James Estates ** Hickory-Look Laminate Floors in Living Rm, Kitchen & Hall -- Plush Frieze Carpet in Bedrooms -- Ceramic Tile in Sun Rm, Baths and Laundry Rm -- Living Rm has a Fireplace w/an Impressive Mantle -- Upgraded Kitchen Features: Granite Countertops, Plenty of Cabinet Storage, Smooth Top Stove, Refrigerator, Built-In Microwave, Dishwasher and Breakfast Nook w/Bay Window that Overlook the Sun Rm -- Sun Rm Boasts Cathedral Ceiling, Ceramic Tile Floors, Ceiling Fan and Lots of Natural Light. Sun Rm is not Included in the Square Footage -- One of the Secondary Bedrooms has Door Access to the Hall Bath -- Hall and Master Baths have New Raised Vanities w/Drawers -- All Bedrooms have Walk-in Closets -- Master Br Has a Lg Walk-in Closet w/WindowEnjoy Relaxing on the Large Front Porch or the Privacy of the Wood Fenced Back Yard ~~ Back Yard has a Storage Building for your Convenience ~~ The 30 Year Architectura Shingle Roof is about 4 years Old ~~ A One Year AHS Home Warranty is Included ~~ This Home is Conveniently Located within Walking Distance of the Community Park.
This property is off market, which means it's not currently listed for sale or rent on Zillow. This may be different from what's available on other websites or public sources.

