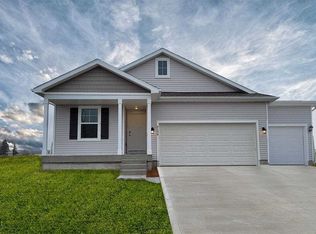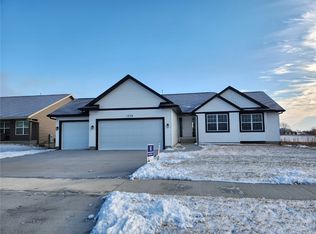Sold for $377,500 on 09/05/25
$377,500
1808 Scarlet Sage Dr SW, Cedar Rapids, IA 52404
3beds
1,427sqft
Single Family Residence, Residential
Built in 2022
-- sqft lot
$380,200 Zestimate®
$265/sqft
$2,136 Estimated rent
Home value
$380,200
$361,000 - $399,000
$2,136/mo
Zestimate® history
Loading...
Owner options
Explore your selling options
What's special
Spacious ranch home with 3 bedroom, 2 baths and 3 car garage. Plenty of room to grow in the unfinished lower level. Privacy fence installed in the backyard. Easy commute to Cedar Rapids, Hiawatha, Marion, and minutes to Iowa City. Average Gas with Mid-Am Eng ($52/month), Elec with Aliant Eng ($108/month), Avg city water, sewer and garbage ($210/month)
Zillow last checked: 8 hours ago
Listing updated: September 08, 2025 at 12:24pm
Listed by:
Angie Longou 319-631-2385,
Skogman Realty Co.
Bought with:
NONMEMBER
Source: Iowa City Area AOR,MLS#: 202503795
Facts & features
Interior
Bedrooms & bathrooms
- Bedrooms: 3
- Bathrooms: 2
- Full bathrooms: 2
Heating
- Electric, Natural Gas, Forced Air
Cooling
- Central Air
Appliances
- Included: Dishwasher, Microwave, Range Or Oven, Refrigerator, Dryer, Washer
- Laundry: Laundry Room, Lower Level
Features
- Primary On Main Level, Vaulted Ceiling(s), Kitchen Island
- Flooring: Carpet, LVP
- Basement: Bath/Stubbed,Full,Walk-Out Access,Unfinished
- Number of fireplaces: 1
- Fireplace features: Living Room, Gas
Interior area
- Total structure area: 1,427
- Total interior livable area: 1,427 sqft
- Finished area above ground: 1,427
- Finished area below ground: 0
Property
Parking
- Total spaces: 3
- Parking features: Garage - Attached
- Has attached garage: Yes
Features
- Patio & porch: Patio
- Fencing: Fenced
Lot
- Dimensions: 96 x 103 x 135 x 103
- Features: Less Than Half Acre
Details
- Parcel number: 191428000300000
- Zoning: Residential
- Special conditions: Standard
Construction
Type & style
- Home type: SingleFamily
- Property subtype: Single Family Residence, Residential
Materials
- Frame, Vinyl
Condition
- Year built: 2022
Details
- Builder name: Jerry's Homes Inc
Utilities & green energy
- Sewer: Public Sewer
- Water: Public
Green energy
- Indoor air quality: Passive Radon
Community & neighborhood
Security
- Security features: Smoke Detector(s)
Community
- Community features: Street Lights, Close To School
Location
- Region: Cedar Rapids
- Subdivision: Teck Place
Other
Other facts
- Listing terms: Conventional,Cash
Price history
| Date | Event | Price |
|---|---|---|
| 9/5/2025 | Sold | $377,500-3%$265/sqft |
Source: | ||
| 6/9/2025 | Price change | $389,000-0.2%$273/sqft |
Source: | ||
| 6/9/2025 | Listed for sale | $389,900+5.7%$273/sqft |
Source: | ||
| 3/3/2023 | Sold | $369,000-0.3%$259/sqft |
Source: | ||
| 1/23/2023 | Pending sale | $369,990$259/sqft |
Source: | ||
Public tax history
| Year | Property taxes | Tax assessment |
|---|---|---|
| 2024 | $6,198 +3822.8% | $369,700 +9.5% |
| 2023 | $158 +2.6% | $337,500 +4653.5% |
| 2022 | $154 | $7,100 |
Find assessor info on the county website
Neighborhood: 52404
Nearby schools
GreatSchools rating
- 7/10Prairie Heights Elementary SchoolGrades: PK-4Distance: 1.7 mi
- 6/10Prairie PointGrades: 7-9Distance: 1.6 mi
- 2/10Prairie High SchoolGrades: 10-12Distance: 2.2 mi

Get pre-qualified for a loan
At Zillow Home Loans, we can pre-qualify you in as little as 5 minutes with no impact to your credit score.An equal housing lender. NMLS #10287.
Sell for more on Zillow
Get a free Zillow Showcase℠ listing and you could sell for .
$380,200
2% more+ $7,604
With Zillow Showcase(estimated)
$387,804

