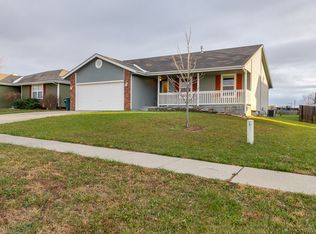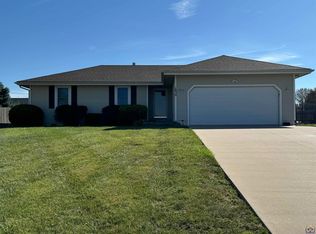Sold on 05/23/25
Price Unknown
1808 SW Valley View Ct, Topeka, KS 66615
3beds
2,006sqft
Single Family Residence, Residential
Built in 2005
11,050 Acres Lot
$287,800 Zestimate®
$--/sqft
$1,985 Estimated rent
Home value
$287,800
$248,000 - $337,000
$1,985/mo
Zestimate® history
Loading...
Owner options
Explore your selling options
What's special
This home is situated on a corner lot in Washburn Rural School District. Spacious floor plan! The upper level has a large living room with coffered ceiling flows into the kitchen & dining area plus primary bedroom and bath, and 2nd bedroom and bath. The lower level offers over-sized family room area, 3rd bedroom and 3rd bath. Backyard is fully privacy fenced with a covered deck and uncovered deck. Fresh painted interior plus a new roof.
Zillow last checked: 8 hours ago
Listing updated: May 26, 2025 at 12:34pm
Listed by:
Lori Moser 785-224-4909,
Berkshire Hathaway First,
Ruth Simnitt 785-231-8112,
Berkshire Hathaway First
Bought with:
Shannon Engler, 00242652
RE/MAX EK Real Estate
Source: Sunflower AOR,MLS#: 239232
Facts & features
Interior
Bedrooms & bathrooms
- Bedrooms: 3
- Bathrooms: 3
- Full bathrooms: 3
Primary bedroom
- Level: Upper
- Area: 150
- Dimensions: 15 X 10
Bedroom 2
- Level: Upper
- Area: 117
- Dimensions: 13 X 9
Bedroom 3
- Level: Lower
- Area: 169
- Dimensions: 13 X 13
Dining room
- Level: Upper
- Area: 104
- Dimensions: 13 X 8
Family room
- Level: Lower
- Area: 228
- Dimensions: 19 X 12
Kitchen
- Level: Upper
- Area: 130
- Dimensions: 10 X 13
Laundry
- Level: Lower
Living room
- Level: Upper
- Area: 224
- Dimensions: 16 X 14
Recreation room
- Level: Lower
- Area: 121
- Dimensions: 11 X 11
Heating
- Natural Gas
Cooling
- Central Air
Appliances
- Included: Electric Range, Microwave, Dishwasher, Refrigerator, Disposal, Ice Maker, Cable TV Available
- Laundry: Lower Level
Features
- Sheetrock, Coffered Ceiling(s)
- Flooring: Vinyl, Carpet
- Doors: Storm Door(s)
- Basement: Concrete,Full,Partially Finished,Daylight
- Has fireplace: No
Interior area
- Total structure area: 2,006
- Total interior livable area: 2,006 sqft
- Finished area above ground: 1,103
- Finished area below ground: 903
Property
Parking
- Total spaces: 2
- Parking features: Attached
- Attached garage spaces: 2
Features
- Patio & porch: Deck, Covered
- Fencing: Fenced,Wood
Lot
- Size: 11,050 Acres
- Features: Corner Lot, Sidewalk
Details
- Parcel number: R53973
- Special conditions: Standard,Arm's Length
Construction
Type & style
- Home type: SingleFamily
- Property subtype: Single Family Residence, Residential
Materials
- Frame, Vinyl Siding
- Roof: Composition
Condition
- Year built: 2005
Utilities & green energy
- Water: Public
- Utilities for property: Cable Available
Community & neighborhood
Location
- Region: Topeka
- Subdivision: Hidden Valley
Price history
| Date | Event | Price |
|---|---|---|
| 5/23/2025 | Sold | -- |
Source: | ||
| 5/6/2025 | Pending sale | $283,400$141/sqft |
Source: | ||
| 5/4/2025 | Listed for sale | $283,400+25.4%$141/sqft |
Source: | ||
| 6/2/2022 | Sold | -- |
Source: | ||
| 4/22/2022 | Contingent | $226,000$113/sqft |
Source: | ||
Public tax history
| Year | Property taxes | Tax assessment |
|---|---|---|
| 2025 | -- | $29,850 +3% |
| 2024 | $4,686 +2.2% | $28,981 |
| 2023 | $4,585 +13.2% | $28,981 +19.9% |
Find assessor info on the county website
Neighborhood: 66615
Nearby schools
GreatSchools rating
- 6/10Wanamaker Elementary SchoolGrades: PK-6Distance: 1.3 mi
- 6/10Washburn Rural Middle SchoolGrades: 7-8Distance: 5.5 mi
- 8/10Washburn Rural High SchoolGrades: 9-12Distance: 5.4 mi
Schools provided by the listing agent
- Elementary: Wanamaker Elementary School/USD 437
- Middle: Washburn Rural Middle School/USD 437
- High: Washburn Rural High School/USD 437
Source: Sunflower AOR. This data may not be complete. We recommend contacting the local school district to confirm school assignments for this home.

