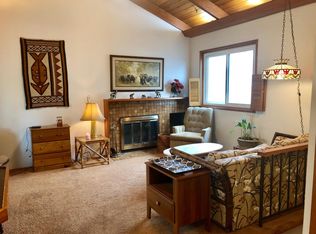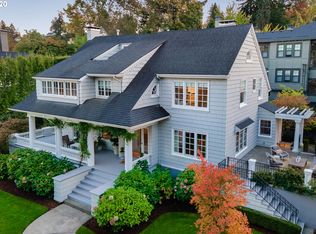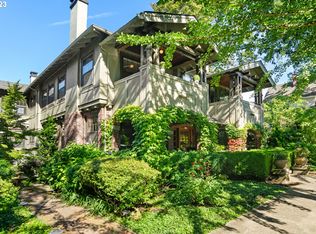Situated in the neighborhood of Portland Heights "The Grid", this exquisite home offers luxurious rooms, high-end finishes and a great indoor-outdoor connection. Relax in the outdoor saltwater pool and spa or indoors while indulging in your private yoga room and sauna. Other features include, a large gourmet kitchen, city views, 2 laundry rooms, earthquake retrofitting and much more!
This property is off market, which means it's not currently listed for sale or rent on Zillow. This may be different from what's available on other websites or public sources.


