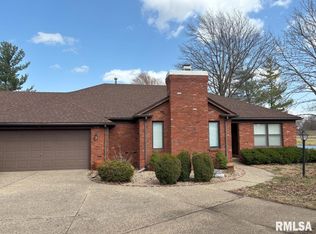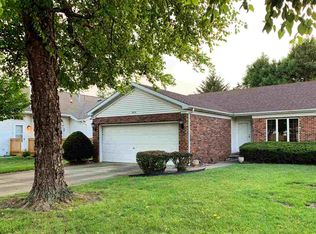This spacious attached home on Springfield's west side offers a split floor plan with three bedrooms. The living room features vaulted ceilings with beams, a fireplace with brick hearth, and built in bookshelves. The large formal dining space also has vaulted ceilings plus beautiful hardwood floors! Kitchen highlights include granite counters, under cabinet lights, and ample cabinet and counter space. Eat in kitchen area leads outside to a covered deck, large patio, and nicely landscaped yard! Laundry room includes a sink area with storage, and the washer and dryer stay! Master suite has sitting area, walk in closet, and attached bath with jetted tub, double sinks, and shower. Two additional bedrooms are nice sized and share a hall bath with tub/shower combo and linen closet. Two car attached garage has fridge, storage closets, attic with pull down access, and an epoxy floor. Outdoor shed will stay. This home is located close to shipping areas, medical offices, and restaurants!
This property is off market, which means it's not currently listed for sale or rent on Zillow. This may be different from what's available on other websites or public sources.


