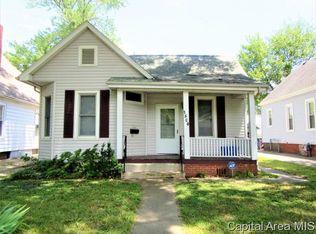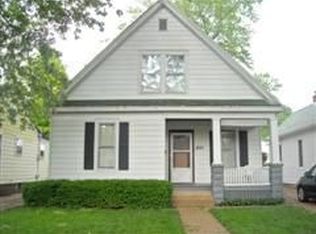Sold for $105,000
$105,000
1808 S 2nd St, Springfield, IL 62704
3beds
1,689sqft
Single Family Residence, Residential
Built in ----
5,391.2 Square Feet Lot
$126,400 Zestimate®
$62/sqft
$1,512 Estimated rent
Home value
$126,400
$111,000 - $142,000
$1,512/mo
Zestimate® history
Loading...
Owner options
Explore your selling options
What's special
This 3 bedroom 2 bath home has had a lot of updates including Newer Roof, Siding and Windows. Some Plumbing, Water Heater and Sewer Line to the street have been recently replaced. You will really like the large Master Bedroom and Full Bath in the Upper Level. Dining Room could be used as a Family Room. Kitchen is large enough to be an Eat In Kitchen. Laundry area is conveniently Located in a main floor closet and comes complete with Washer and Dryer. Concrete Driveway leads to an oversized Garage 22' X 28" w/Garage Door opener. (No Remotes) and a Fenced Backyard with Driveway Gate. Home does not have Central Air but, the 3 Window AC Units (That do stay) cool it down nicely. Hurry and pick a spot on the large Covered Front Porch for your Chair. If you wait someone else may be sitting in your spot!!!
Zillow last checked: 8 hours ago
Listing updated: November 01, 2023 at 01:01pm
Listed by:
Kennith W Lowery Offc:217-303-8445,
Keller Williams Capital
Bought with:
Kyle T Killebrew, 475109198
The Real Estate Group, Inc.
Source: RMLS Alliance,MLS#: CA1024709 Originating MLS: Capital Area Association of Realtors
Originating MLS: Capital Area Association of Realtors

Facts & features
Interior
Bedrooms & bathrooms
- Bedrooms: 3
- Bathrooms: 2
- Full bathrooms: 2
Bedroom 1
- Level: Upper
- Dimensions: 32ft 0in x 11ft 5in
Bedroom 2
- Level: Main
- Dimensions: 13ft 0in x 11ft 5in
Bedroom 3
- Level: Main
- Dimensions: 13ft 8in x 8ft 2in
Other
- Level: Main
- Dimensions: 15ft 1in x 13ft 2in
Kitchen
- Level: Main
- Dimensions: 15ft 7in x 9ft 6in
Laundry
- Level: Main
Living room
- Level: Main
- Dimensions: 16ft 5in x 13ft 2in
Main level
- Area: 1056
Upper level
- Area: 633
Heating
- Forced Air
Appliances
- Included: Dishwasher, Microwave, Range, Refrigerator, Washer, Dryer, Gas Water Heater
Features
- Ceiling Fan(s)
- Windows: Replacement Windows, Blinds
- Basement: Partial,Unfinished
Interior area
- Total structure area: 1,689
- Total interior livable area: 1,689 sqft
Property
Parking
- Total spaces: 2.5
- Parking features: Detached
- Garage spaces: 2.5
- Details: Number Of Garage Remotes: 0
Features
- Patio & porch: Porch
Lot
- Size: 5,391 sqft
- Dimensions: 40 x 134.78
- Features: Level
Details
- Parcel number: 2204.0277014
Construction
Type & style
- Home type: SingleFamily
- Property subtype: Single Family Residence, Residential
Materials
- Frame, Vinyl Siding
- Foundation: Brick/Mortar
- Roof: Shingle
Condition
- New construction: No
Utilities & green energy
- Sewer: Public Sewer
- Water: Public
Community & neighborhood
Location
- Region: Springfield
- Subdivision: None
Other
Other facts
- Road surface type: Paved
Price history
| Date | Event | Price |
|---|---|---|
| 10/25/2023 | Sold | $105,000-4.5%$62/sqft |
Source: | ||
| 9/28/2023 | Pending sale | $109,900$65/sqft |
Source: | ||
| 9/13/2023 | Listed for sale | $109,900+173%$65/sqft |
Source: | ||
| 9/15/2021 | Sold | $40,250-32.9%$24/sqft |
Source: | ||
| 11/27/2019 | Listing removed | $59,952$35/sqft |
Source: Auction.com Report a problem | ||
Public tax history
| Year | Property taxes | Tax assessment |
|---|---|---|
| 2024 | $2,533 -7.3% | $36,159 +12.9% |
| 2023 | $2,734 +0.4% | $32,041 +5.4% |
| 2022 | $2,724 +3.4% | $30,394 +3.9% |
Find assessor info on the county website
Neighborhood: 62704
Nearby schools
GreatSchools rating
- 3/10Black Hawk Elementary SchoolGrades: K-5Distance: 0.7 mi
- 2/10Jefferson Middle SchoolGrades: 6-8Distance: 1.7 mi
- 2/10Springfield Southeast High SchoolGrades: 9-12Distance: 1.7 mi
Get pre-qualified for a loan
At Zillow Home Loans, we can pre-qualify you in as little as 5 minutes with no impact to your credit score.An equal housing lender. NMLS #10287.

