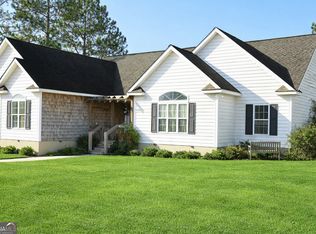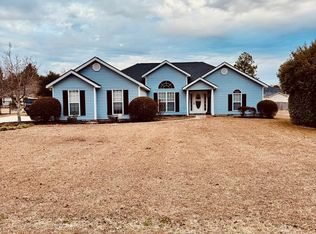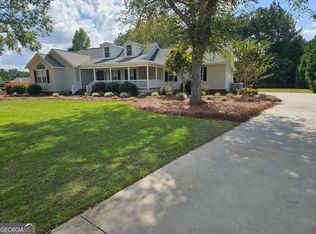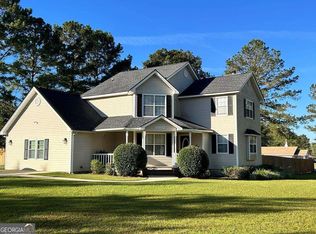Even the most discriminating buyer will be impressed with this custom built home, and with it's attention to detail throughout the construction. If a contractor's basic construction doesn't fit into your plans, take a look at this beauty that will provide for cost containment with your new purchase. One step into the foyer of this home with it's beautifully finished wood floors, and it's Judges Paneled Walls, will tell a buyer that this is a quality built home. This beautiful wood flows seamlessly into a large living room with a tall vaulted ceiling, a gas log fireplace that has never been used, with a custom built mantle. The formal dining with it's beautiful trim and Judges Panel walls, allows for a more private, ambient, or intimate dining experience for Holiday or special gatherings. The formal dining opens into the living room and also to the kitchen on the opposite side. The pretty kitchen features custom cabinetry and a pantry. The kitchen which is open to the dining nook and living room is flooded with lots of natural light by a large alcove window. On the opposite end of the home is a large Primary Suite with a nice Primary Bath. This area features the wood floors, bath with tile floors, double tall granite top vanities with storage, large soaking tub with large frosted window allowing for lots of natural light, separate shower, and a large walk in closet. Down the hall is another 2 bedrooms, and a bath shared by these bedrooms. This bath has a shower and tub combo. There is a walk though laundry room with storage. The house features a double garage that provides for more storage and has an automatic door lift. The lawn is beautifully landscaped, there is a concrete driveway, parking pad and walkway to the front entrance. This home is beautifully sited on an acre corner lot in a well developed and maintained area.
For sale
$314,500
1808 Rutland Rd, Tifton, GA 31793
3beds
1,724sqft
Est.:
Residential
Built in 1995
1 Acres Lot
$-- Zestimate®
$182/sqft
$-- HOA
What's special
Gas log fireplaceLots of natural lightCustom built mantleJudges paneled wallsLarge walk in closetTile floorsDouble garage
- 304 days |
- 431 |
- 24 |
Zillow last checked: 8 hours ago
Listing updated: October 15, 2025 at 03:03am
Listed by:
Cheryl Apperson Mason,
Lake Blackshear Mason Hughes Realty, Inc.
Source: Crisp Area BOR,MLS#: 59349
Tour with a local agent
Facts & features
Interior
Bedrooms & bathrooms
- Bedrooms: 3
- Bathrooms: 2
- Full bathrooms: 2
Rooms
- Room types: Formal Dining Room, Breakfast Nook, Other-See Remarks
Primary bedroom
- Level: First
Bedroom 2
- Level: First
Bedroom 3
- Level: First
Dining room
- Level: First
Kitchen
- Description: Open To Brkfst Nook
- Level: First
Living room
- Description: Vaulted Ceiling/Frpl
- Level: First
Appliances
- Included: Dishwasher, Microwave, Range
- Laundry: Inside
Features
- Other
- Windows: Double Pane Windows
- Has fireplace: Yes
- Fireplace features: Living Room, Gas, Other
Interior area
- Total interior livable area: 1,724 sqft
Video & virtual tour
Property
Parking
- Total spaces: 2
- Parking features: Garage-Double Attached, Concrete
- Attached garage spaces: 2
- Has uncovered spaces: Yes
Features
- Patio & porch: Deck
- Exterior features: Other
Lot
- Size: 1 Acres
- Features: Landscaped, .76 to 1.5 acres
- Residential vegetation: Partially Wooded
Details
- Parcel number: 0032A047
Construction
Type & style
- Home type: SingleFamily
- Architectural style: Ranch
- Property subtype: Residential
Materials
- Brick, Vinyl Siding
Condition
- Year built: 1995
Community & HOA
Community
- Features: None
- Subdivision: Pmb
Location
- Region: Tifton
Financial & listing details
- Price per square foot: $182/sqft
- Tax assessed value: $240,939
- Annual tax amount: $2,285
- Date on market: 3/28/2025
- Listing terms: Cash,Conventional,FHA,VA Loan
Estimated market value
Not available
Estimated sales range
Not available
$1,922/mo
Price history
Price history
| Date | Event | Price |
|---|---|---|
| 10/7/2025 | Price change | $314,500-1.6%$182/sqft |
Source: Crisp Area BOR #59349 Report a problem | ||
| 3/28/2025 | Listed for sale | $319,500+32.6%$185/sqft |
Source: Crisp Area BOR #59349 Report a problem | ||
| 12/20/2022 | Sold | $241,000-0.8%$140/sqft |
Source: Tift Area BOR #134188 Report a problem | ||
| 12/20/2022 | Pending sale | $243,000$141/sqft |
Source: | ||
| 9/29/2022 | Price change | $243,000-0.8%$141/sqft |
Source: Tift Area BOR #134188 Report a problem | ||
Public tax history
Public tax history
| Year | Property taxes | Tax assessment |
|---|---|---|
| 2024 | $2,285 +24.6% | $96,376 +55.8% |
| 2023 | $1,834 +22% | $61,843 +22.1% |
| 2022 | $1,504 -0.6% | $50,657 |
Find assessor info on the county website
BuyAbility℠ payment
Est. payment
$1,852/mo
Principal & interest
$1496
Property taxes
$246
Home insurance
$110
Climate risks
Neighborhood: 31793
Nearby schools
GreatSchools rating
- 6/10Matt Wilson Elementary SchoolGrades: PK-5Distance: 3.4 mi
- 6/10Eighth Street Middle SchoolGrades: 6-8Distance: 2.7 mi
- 5/10Tift County High SchoolGrades: 9-12Distance: 5.3 mi
- Loading
- Loading




