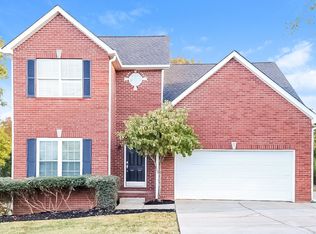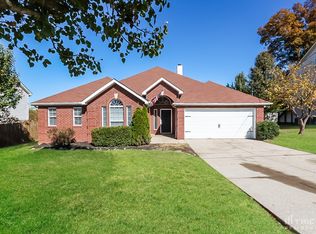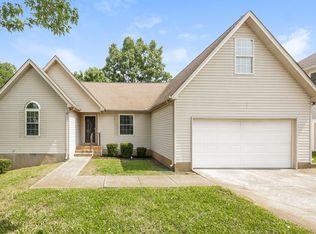Closed
$399,000
1808 Rory Cv, La Vergne, TN 37086
4beds
2,036sqft
Single Family Residence, Residential
Built in 1999
10,454.4 Square Feet Lot
$398,800 Zestimate®
$196/sqft
$2,092 Estimated rent
Home value
$398,800
$371,000 - $427,000
$2,092/mo
Zestimate® history
Loading...
Owner options
Explore your selling options
What's special
Move in ready home offering new carpet and fresh paint! The main level holds a bedroom suite, living with high ceilings and fireplace, along with spacious eat-in kitchen. Upstairs you'll find 2 additional bedrooms plus bonus (could be 4th bedroom). Large, partially fenced yard backs up to tree line and large field for privacy. Close to Four Corners Rec Area, 3 parks, groceries, restaurants and shopping! No HOA.
Zillow last checked: 8 hours ago
Listing updated: October 18, 2024 at 06:25am
Listing Provided by:
Ann Hoke 615-663-4580,
Ann Hoke & Associates Keller Williams,
Gary Cantrell 615-476-5578,
Ann Hoke & Associates Keller Williams
Bought with:
John Howes, 374928
Elam Real Estate
Source: RealTracs MLS as distributed by MLS GRID,MLS#: 2681431
Facts & features
Interior
Bedrooms & bathrooms
- Bedrooms: 4
- Bathrooms: 3
- Full bathrooms: 2
- 1/2 bathrooms: 1
- Main level bedrooms: 1
Bedroom 1
- Area: 154 Square Feet
- Dimensions: 14x11
Bedroom 2
- Area: 110 Square Feet
- Dimensions: 11x10
Bedroom 3
- Area: 121 Square Feet
- Dimensions: 11x11
Bonus room
- Area: 260 Square Feet
- Dimensions: 20x13
Dining room
- Area: 110 Square Feet
- Dimensions: 11x10
Kitchen
- Area: 216 Square Feet
- Dimensions: 18x12
Living room
- Area: 280 Square Feet
- Dimensions: 20x14
Heating
- Central, Electric
Cooling
- Central Air, Electric
Appliances
- Included: Dishwasher, Microwave, Refrigerator, Electric Oven, Electric Range
- Laundry: Electric Dryer Hookup, Washer Hookup
Features
- High Speed Internet
- Flooring: Carpet, Vinyl
- Basement: Crawl Space
- Has fireplace: No
Interior area
- Total structure area: 2,036
- Total interior livable area: 2,036 sqft
- Finished area above ground: 2,036
Property
Parking
- Total spaces: 2
- Parking features: Garage Faces Side, Concrete, Driveway
- Garage spaces: 2
- Has uncovered spaces: Yes
Features
- Levels: Two
- Stories: 2
- Patio & porch: Deck, Patio
Lot
- Size: 10,454 sqft
- Dimensions: 75 x 136.63 IRR
Details
- Parcel number: 006P B 00400 R0002101
- Special conditions: Standard
Construction
Type & style
- Home type: SingleFamily
- Property subtype: Single Family Residence, Residential
Materials
- Brick, Vinyl Siding
Condition
- New construction: No
- Year built: 1999
Utilities & green energy
- Sewer: Public Sewer
- Water: Public
- Utilities for property: Electricity Available, Water Available, Cable Connected
Community & neighborhood
Security
- Security features: Smoke Detector(s)
Location
- Region: La Vergne
- Subdivision: Lake Forest Est Ph 26
Price history
| Date | Event | Price |
|---|---|---|
| 10/17/2024 | Sold | $399,000$196/sqft |
Source: | ||
| 9/27/2024 | Contingent | $399,000$196/sqft |
Source: | ||
| 8/30/2024 | Pending sale | $399,000$196/sqft |
Source: | ||
| 8/21/2024 | Price change | $399,000-1.5%$196/sqft |
Source: | ||
| 7/25/2024 | Listed for sale | $405,000+211.5%$199/sqft |
Source: | ||
Public tax history
| Year | Property taxes | Tax assessment |
|---|---|---|
| 2025 | -- | $75,925 |
| 2024 | $1,832 | $75,925 |
| 2023 | $1,832 +12.1% | $75,925 |
Find assessor info on the county website
Neighborhood: 37086
Nearby schools
GreatSchools rating
- 5/10Lavergne Lake Elementary SchoolGrades: PK-5Distance: 0.9 mi
- 5/10La Vergne Middle SchoolGrades: 6-8Distance: 1 mi
- 5/10Lavergne High SchoolGrades: 9-12Distance: 3.8 mi
Schools provided by the listing agent
- Elementary: LaVergne Lake Elementary School
- Middle: LaVergne Middle School
- High: Lavergne High School
Source: RealTracs MLS as distributed by MLS GRID. This data may not be complete. We recommend contacting the local school district to confirm school assignments for this home.
Get a cash offer in 3 minutes
Find out how much your home could sell for in as little as 3 minutes with a no-obligation cash offer.
Estimated market value
$398,800
Get a cash offer in 3 minutes
Find out how much your home could sell for in as little as 3 minutes with a no-obligation cash offer.
Estimated market value
$398,800


