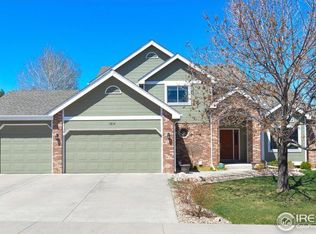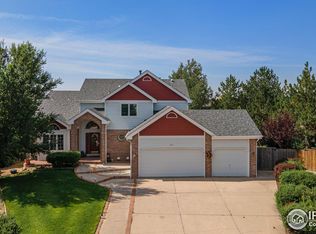Sold for $900,000 on 06/17/25
$900,000
1808 Rolling Gate Rd, Fort Collins, CO 80526
7beds
4,462sqft
Residential-Detached, Residential
Built in 1997
8,527 Square Feet Lot
$888,300 Zestimate®
$202/sqft
$3,682 Estimated rent
Home value
$888,300
$844,000 - $933,000
$3,682/mo
Zestimate® history
Loading...
Owner options
Explore your selling options
What's special
Welcome to your dream home! Tastefully updated and move-in ready 7-bed/4-bath home in SW Fort Collins. As you enter the home you'll be welcomed by the vaulted ceilings and expansive hardwood floors. The open concept main floor features an updated kitchen with s/s appliances, granite counters, double oven, prep sink, wine/coffee bar, and custom cabinet lighting. The large main floor primary suite features a 5 piece bath and double closet. Cozy family room with a 3 sided fireplace and shiplap wall, a large office and separate formal dining room. Upstairs you'll find 3 spacious bedrooms and a full bathroom. The finished basement is perfect for entertaining with a bar/rec area, a full bathroom, 3 bedrooms all with walk in closets, and a flex/craft room. Oversized 3-car garage includes built in storage, a workbench and fridge. Recent updates include, Class 4 roof, newer A/C, furnace, carpet, and whole house humidifier. The beautifully landscaped yard has a private back deck, and is thoughtfully landscaped with mature trees, raised garden beds, fire rocks, a water feature and a new salt water hot tub. Conveniently located within minutes of Johnson Elementary and Weber Middle School, multiple parks, trails and shopping. Coveted lifetime membership to Westfield pool included ($400 annual fee).
Zillow last checked: 8 hours ago
Listing updated: June 17, 2025 at 09:09am
Listed by:
Roni Froelich 970-691-0580,
Group Harmony
Bought with:
Denise Loree Staab
Group Mulberry
Source: IRES,MLS#: 1030701
Facts & features
Interior
Bedrooms & bathrooms
- Bedrooms: 7
- Bathrooms: 4
- Full bathrooms: 3
- 1/2 bathrooms: 1
- Main level bedrooms: 1
Primary bedroom
- Area: 240
- Dimensions: 16 x 15
Bedroom
- Area: 169
- Dimensions: 13 x 13
Bedroom 2
- Area: 143
- Dimensions: 13 x 11
Bedroom 3
- Area: 144
- Dimensions: 12 x 12
Bedroom 4
- Area: 168
- Dimensions: 14 x 12
Bedroom 5
- Area: 169
- Dimensions: 13 x 13
Dining room
- Area: 168
- Dimensions: 14 x 12
Family room
- Area: 378
- Dimensions: 21 x 18
Kitchen
- Area: 121
- Dimensions: 11 x 11
Living room
- Area: 330
- Dimensions: 22 x 15
Heating
- Forced Air
Cooling
- Central Air, Ceiling Fan(s)
Appliances
- Included: Electric Range/Oven, Double Oven, Dishwasher, Refrigerator, Bar Fridge, Washer, Dryer, Microwave, Disposal
- Laundry: Washer/Dryer Hookups, Main Level
Features
- Study Area, Satellite Avail, High Speed Internet, Eat-in Kitchen, Separate Dining Room, Cathedral/Vaulted Ceilings, Open Floorplan, Walk-In Closet(s), Kitchen Island, Open Floor Plan, Walk-in Closet
- Flooring: Wood, Wood Floors
- Windows: Window Coverings, Skylight(s), Skylights
- Basement: Full,Partially Finished
- Has fireplace: Yes
- Fireplace features: Double Sided, Living Room, Kitchen
Interior area
- Total structure area: 4,461
- Total interior livable area: 4,462 sqft
- Finished area above ground: 2,624
- Finished area below ground: 1,837
Property
Parking
- Total spaces: 3
- Parking features: Garage Door Opener, Oversized
- Attached garage spaces: 3
- Details: Garage Type: Attached
Features
- Levels: Two
- Stories: 2
- Patio & porch: Deck
- Exterior features: Hot Tub Included, Recreation Association Required
- Has spa: Yes
- Spa features: Bath, Heated
- Fencing: Fenced,Wood
Lot
- Size: 8,527 sqft
- Features: Lawn Sprinkler System, Level
Details
- Parcel number: R1486802
- Zoning: RL
- Special conditions: Private Owner
Construction
Type & style
- Home type: SingleFamily
- Architectural style: Contemporary/Modern
- Property subtype: Residential-Detached, Residential
Materials
- Wood/Frame, Brick, Composition Siding
- Roof: Composition
Condition
- Not New, Previously Owned
- New construction: No
- Year built: 1997
Utilities & green energy
- Electric: Electric, City
- Gas: Natural Gas, Xcel
- Sewer: City Sewer
- Water: City Water, City of Fort Collins
- Utilities for property: Natural Gas Available, Electricity Available, Cable Available, Trash: Republic Services
Community & neighborhood
Community
- Community features: Pool, Park, Hiking/Biking Trails
Location
- Region: Fort Collins
- Subdivision: Gates At Woodridge Pud
HOA & financial
HOA
- Has HOA: Yes
- HOA fee: $450 annually
- Services included: Management
Other
Other facts
- Listing terms: Cash,Conventional,FHA,VA Loan
- Road surface type: Paved, Asphalt
Price history
| Date | Event | Price |
|---|---|---|
| 6/17/2025 | Sold | $900,000$202/sqft |
Source: | ||
| 4/16/2025 | Pending sale | $900,000$202/sqft |
Source: | ||
| 4/10/2025 | Listed for sale | $900,000+91.5%$202/sqft |
Source: | ||
| 5/15/2015 | Sold | $470,000-1.9%$105/sqft |
Source: | ||
| 4/2/2015 | Price change | $479,000-1.2%$107/sqft |
Source: Coldwell Banker Residential Brokerage - Fort Collins #758547 | ||
Public tax history
| Year | Property taxes | Tax assessment |
|---|---|---|
| 2024 | $4,846 +19.2% | $56,481 -1% |
| 2023 | $4,065 -1.1% | $57,029 +33.2% |
| 2022 | $4,109 +5% | $42,826 -2.8% |
Find assessor info on the county website
Neighborhood: Woodridge
Nearby schools
GreatSchools rating
- 9/10Johnson Elementary SchoolGrades: PK-5Distance: 0.3 mi
- 6/10Webber Middle SchoolGrades: 6-8Distance: 0.2 mi
- 8/10Rocky Mountain High SchoolGrades: 9-12Distance: 1.4 mi
Schools provided by the listing agent
- Elementary: Johnson
- Middle: Webber
- High: Rocky Mountain
Source: IRES. This data may not be complete. We recommend contacting the local school district to confirm school assignments for this home.
Get a cash offer in 3 minutes
Find out how much your home could sell for in as little as 3 minutes with a no-obligation cash offer.
Estimated market value
$888,300
Get a cash offer in 3 minutes
Find out how much your home could sell for in as little as 3 minutes with a no-obligation cash offer.
Estimated market value
$888,300

