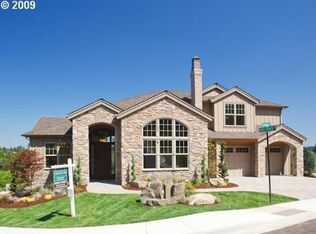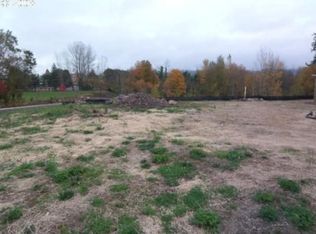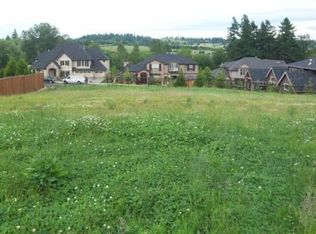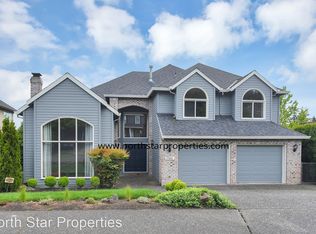Sold
$2,092,101
1808 Ridge Pointe Dr, Lake Oswego, OR 97034
4beds
4,860sqft
Residential, Single Family Residence
Built in 2014
0.37 Acres Lot
$2,056,700 Zestimate®
$430/sqft
$5,854 Estimated rent
Home value
$2,056,700
$1.91M - $2.22M
$5,854/mo
Zestimate® history
Loading...
Owner options
Explore your selling options
What's special
Amenity Rich! Eslinger Built Custom. Primary on the Main, His OS 1 car/Hers 3 car. Garages. Stunning Landscaping with Custom Pool w/ jets. Gourmet Kitchen with Chef's Pantry and Butler's Pantry w/bar sink. Rich Warm Wood tones Vaulted Ceilings Heights n Living Room/ and or Executive Office and Dining Room, with multiple Built Ins and FPL.Black Walnut Cabinets, Upgraded Lighting t/powder room has stunning backlit quartz counter with grasscloth on the walls, Large Storage up rocked and painted could be converted to Office or Bedroom, Upper and lower garages have California Style Closet cabinetry, lower Garage has finished floors and solid Maple Workbench top, Primary Suite Bath with heated floors and heated bidet, custom window coverings t/o the home,LR or Executive Office Vaulted with built in, shelves and 8 laterals, Warming Oven, Prep sink disposal, farm sink w/disposal Butlers Pantry with Copper sink, Chef's Pantry.
Zillow last checked: 8 hours ago
Listing updated: June 21, 2024 at 09:50am
Listed by:
Lenore Carter 503-229-4372,
Coldwell Banker Bain
Bought with:
Linda Heinrichs, 200304135
Keller Williams Realty Portland Premiere
Source: RMLS (OR),MLS#: 23169436
Facts & features
Interior
Bedrooms & bathrooms
- Bedrooms: 4
- Bathrooms: 4
- Full bathrooms: 3
- Partial bathrooms: 1
- Main level bathrooms: 3
Primary bedroom
- Features: Closet Organizer, Deck, Dressing Room, Patio, Rollin Shower, Sliding Doors, Double Closet, Double Sinks, High Ceilings, Walkin Closet, Walkin Shower, Wallto Wall Carpet
- Level: Main
- Area: 255
- Dimensions: 17 x 15
Bedroom 2
- Features: Wallto Wall Carpet
- Level: Main
- Area: 180
- Dimensions: 15 x 12
Bedroom 3
- Level: Main
- Area: 180
- Dimensions: 15 x 12
Dining room
- Features: Formal, Engineered Hardwood, Vaulted Ceiling
- Level: Main
- Area: 234
- Dimensions: 18 x 13
Family room
- Features: Bookcases, Fireplace, Great Room, Patio, Sound System, Engineered Hardwood, High Ceilings
- Level: Main
- Area: 361
- Dimensions: 19 x 19
Kitchen
- Features: Appliance Garage, Builtin Refrigerator, Cook Island, Dishwasher, Eat Bar, Eating Area, Microwave, Pantry, Trash Compactor, Butlers Pantry, Double Oven, Engineered Hardwood
- Level: Main
- Area: 255
- Width: 15
Living room
- Features: Builtin Features, Fireplace, Vaulted Ceiling, Wallto Wall Carpet
- Level: Main
- Area: 270
- Dimensions: 18 x 15
Heating
- Floor Furnace, Forced Air, Forced Air 90, Fireplace(s)
Cooling
- Central Air
Appliances
- Included: Appliance Garage, Built In Oven, Built-In Range, Built-In Refrigerator, Convection Oven, Cooktop, Dishwasher, Disposal, Double Oven, Gas Appliances, Instant Hot Water, Microwave, Range Hood, Trash Compactor, Washer/Dryer, Gas Water Heater
- Laundry: Laundry Room
Features
- Floor 3rd, Central Vacuum, Granite, High Ceilings, High Speed Internet, Quartz, Bathroom, Built-in Features, Formal, Vaulted Ceiling(s), Bookcases, Great Room, Sound System, Cook Island, Eat Bar, Eat-in Kitchen, Pantry, Butlers Pantry, Closet Organizer, Dressing Room, Rollin Shower, Double Closet, Double Vanity, Walk-In Closet(s), Walkin Shower, Kitchen Island
- Flooring: Engineered Hardwood, Heated Tile, Tile, Wall to Wall Carpet
- Doors: Sliding Doors
- Windows: Double Pane Windows, Vinyl Frames
- Basement: Partial,Storage Space
- Number of fireplaces: 3
- Fireplace features: Gas, Outside
Interior area
- Total structure area: 4,860
- Total interior livable area: 4,860 sqft
Property
Parking
- Total spaces: 4
- Parking features: Driveway, On Street, Garage Door Opener, Attached, Extra Deep Garage, Oversized
- Attached garage spaces: 4
- Has uncovered spaces: Yes
Accessibility
- Accessibility features: Garage On Main, Main Floor Bedroom Bath, Rollin Shower, Utility Room On Main, Walkin Shower, Accessibility
Features
- Stories: 3
- Patio & porch: Covered Patio, Deck, Patio
- Exterior features: Water Feature
- Has spa: Yes
- Spa features: Builtin Hot Tub
- Has view: Yes
- View description: Trees/Woods
Lot
- Size: 0.37 Acres
- Dimensions: 110 x 146 x 102 x 146
- Features: Corner Lot, Private, Trees, Sprinkler, SqFt 15000 to 19999
Details
- Additional structures: Workshop
- Parcel number: 05020994
Construction
Type & style
- Home type: SingleFamily
- Architectural style: Craftsman,Custom Style
- Property subtype: Residential, Single Family Residence
Materials
- Cedar, Cultured Stone, Unreinforced Masonry Building
- Foundation: Concrete Perimeter
- Roof: Composition
Condition
- Resale
- New construction: No
- Year built: 2014
Utilities & green energy
- Gas: Gas
- Sewer: Public Sewer
- Water: Public
- Utilities for property: Cable Connected
Community & neighborhood
Security
- Security features: Security Lights, Security System Owned
Location
- Region: Lake Oswego
- Subdivision: Bella Terra
HOA & financial
HOA
- Has HOA: Yes
- HOA fee: $850 annually
- Amenities included: Maintenance Grounds
Other
Other facts
- Listing terms: Cash,Conventional
- Road surface type: Paved
Price history
| Date | Event | Price |
|---|---|---|
| 6/21/2024 | Sold | $2,092,101-4.9%$430/sqft |
Source: | ||
| 11/6/2023 | Pending sale | $2,199,000$452/sqft |
Source: | ||
| 7/30/2023 | Price change | $2,199,000-2.2%$452/sqft |
Source: | ||
| 6/29/2023 | Listed for sale | $2,249,000+441.9%$463/sqft |
Source: | ||
| 10/30/2012 | Sold | $415,000$85/sqft |
Source: Public Record Report a problem | ||
Public tax history
| Year | Property taxes | Tax assessment |
|---|---|---|
| 2024 | $28,263 +3% | $1,471,202 +3% |
| 2023 | $27,433 +3.1% | $1,428,352 +3% |
| 2022 | $26,619 +10.1% | $1,386,750 +3% |
Find assessor info on the county website
Neighborhood: Palisades
Nearby schools
GreatSchools rating
- 9/10Westridge Elementary SchoolGrades: K-5Distance: 0.9 mi
- 6/10Lakeridge Middle SchoolGrades: 6-8Distance: 1.6 mi
- 9/10Lakeridge High SchoolGrades: 9-12Distance: 0.2 mi
Schools provided by the listing agent
- Elementary: Westridge
- Middle: Lakeridge
- High: Lakeridge
Source: RMLS (OR). This data may not be complete. We recommend contacting the local school district to confirm school assignments for this home.
Get a cash offer in 3 minutes
Find out how much your home could sell for in as little as 3 minutes with a no-obligation cash offer.
Estimated market value
$2,056,700



