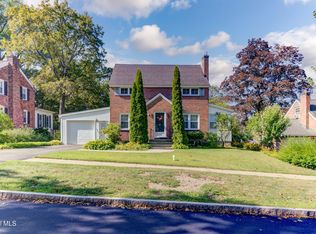Closed
$281,900
1808 Randoph Road, Schenectady, NY 12308
3beds
1,776sqft
Single Family Residence, Residential
Built in 1951
0.28 Acres Lot
$302,500 Zestimate®
$159/sqft
$2,261 Estimated rent
Home value
$302,500
$236,000 - $390,000
$2,261/mo
Zestimate® history
Loading...
Owner options
Explore your selling options
What's special
Open House 1/5 from 1 to 3 pm. Don't wait on this one! Welcome to this wonderfully updated brick cape which is conveniently located. Cherry kitchen with granite counter tops and stainless appliances. Inviting living room with hardwood floors and a wood burning fireplace leads to a formal dining room. The upstairs bedroom has its own full bathroom and a large walk-in closet. Large fenced in rear yard with a large patio and a fire pit. The full basement can be accessed from the attached garage or the kitchen.
Zillow last checked: 8 hours ago
Listing updated: February 26, 2025 at 08:22am
Listed by:
Carla Carter 518-461-1131,
Howard Hanna Capital Inc
Bought with:
Angelo Campagnano, 10301223694
Miranda Real Estate Group Inc
Source: Global MLS,MLS#: 202510167
Facts & features
Interior
Bedrooms & bathrooms
- Bedrooms: 3
- Bathrooms: 2
- Full bathrooms: 2
Bedroom
- Level: First
Bedroom
- Level: First
Bedroom
- Level: Second
Full bathroom
- Level: First
Full bathroom
- Level: Second
Dining room
- Level: First
Kitchen
- Level: First
Living room
- Level: First
Heating
- Baseboard, Electric, Hot Water, Natural Gas
Cooling
- None
Appliances
- Included: Dishwasher, Gas Oven, Gas Water Heater, Microwave, Range, Refrigerator, Washer/Dryer
- Laundry: Electric Dryer Hookup, In Basement, Washer Hookup
Features
- Walk-In Closet(s), Ceramic Tile Bath, Kitchen Island
- Flooring: Carpet, Ceramic Tile, Hardwood
- Windows: Curtain Rods
- Basement: Full
- Number of fireplaces: 1
- Fireplace features: Living Room, Wood Burning
Interior area
- Total structure area: 1,776
- Total interior livable area: 1,776 sqft
- Finished area above ground: 1,776
- Finished area below ground: 0
Property
Parking
- Total spaces: 2
- Parking features: Off Street, Paved, Attached, Garage Door Opener, Driveway
- Garage spaces: 1
- Has uncovered spaces: Yes
Features
- Patio & porch: Patio
- Exterior features: Lighting
- Fencing: Back Yard
Lot
- Size: 0.28 Acres
- Features: Cleared, Landscaped
Details
- Parcel number: 421500 39.52225
- Zoning description: Single Residence
- Special conditions: Standard
Construction
Type & style
- Home type: SingleFamily
- Architectural style: Cape Cod
- Property subtype: Single Family Residence, Residential
Materials
- Brick
- Foundation: Block
- Roof: Asphalt
Condition
- Updated/Remodeled
- New construction: No
- Year built: 1951
Utilities & green energy
- Electric: 150 Amp Service
- Sewer: Public Sewer
- Water: Public
- Utilities for property: Cable Available
Community & neighborhood
Location
- Region: Schenectady
Price history
| Date | Event | Price |
|---|---|---|
| 2/26/2025 | Sold | $281,900+0.7%$159/sqft |
Source: | ||
| 1/7/2025 | Pending sale | $279,900$158/sqft |
Source: | ||
| 1/4/2025 | Listed for sale | $279,900+107.3%$158/sqft |
Source: | ||
| 12/16/2013 | Sold | $135,000-3.5%$76/sqft |
Source: | ||
| 9/22/2013 | Listed for sale | $139,900+22.7%$79/sqft |
Source: RealtyUSA.com #201329267 Report a problem | ||
Public tax history
| Year | Property taxes | Tax assessment |
|---|---|---|
| 2024 | -- | $115,000 |
| 2023 | -- | $115,000 |
| 2022 | -- | $115,000 |
Find assessor info on the county website
Neighborhood: Northside
Nearby schools
GreatSchools rating
- 5/10Jessie T Zoller SchoolGrades: PK-5Distance: 0.5 mi
- 2/10Oneida Middle SchoolGrades: 6-8Distance: 0.3 mi
- 3/10Schenectady High SchoolGrades: 9-12Distance: 0.8 mi
Schools provided by the listing agent
- Elementary: Jessie T. Zoller
- High: Schenectady
Source: Global MLS. This data may not be complete. We recommend contacting the local school district to confirm school assignments for this home.
