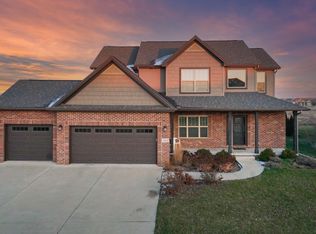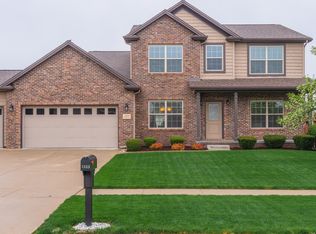Closed
$460,000
1808 Pfitzer Rd, Normal, IL 61761
5beds
2,425sqft
Single Family Residence
Built in 2011
9,085 Square Feet Lot
$485,400 Zestimate®
$190/sqft
$3,496 Estimated rent
Home value
$485,400
$451,000 - $519,000
$3,496/mo
Zestimate® history
Loading...
Owner options
Explore your selling options
What's special
Move right into this gorgeous 5 bedroom, 3.5 bathroom property in popular Wintergreen subdivision! This home is loaded with custom features and has that "wow" factor you've been looking for as soon as you enter. Soaring 14 foot ceilings allow for plenty of natural light and enhance the feeling of space on the main floor. The chef's kitchen features a large, functional island with breakfast bar, stainless steel appliances, granite counters, and a walk-in pantry. The main floor primary suite has vaulted ceilings, walk-n closet, and beautiful ensuite bathroom with separate tub and tiled shower. Upstairs, you'll find 3 generously sized bedrooms and full bathroom. The lower level features a great mix of additional finished space and unfinished space with plenty of storage. It is a great area to entertain with a huge wet bar and family room, and also features the 5th bedroom and full bathroom. The storage area contains additional separate access to the garage for added convenience. The oversized 3 car garage leads you right into the laundry area with drop zone and built-in lockers. Great location near the Constitution Trail and Carden Park. This terrific property is packed with all the features discerning buyers desire-- schedule your private showing today!
Zillow last checked: 8 hours ago
Listing updated: March 24, 2025 at 01:08pm
Listing courtesy of:
Kavan Shay 309-472-9398,
Jim Maloof Realty Inc
Bought with:
Will Grimsley
RE/MAX Choice
Source: MRED as distributed by MLS GRID,MLS#: 12263045
Facts & features
Interior
Bedrooms & bathrooms
- Bedrooms: 5
- Bathrooms: 4
- Full bathrooms: 3
- 1/2 bathrooms: 1
Primary bedroom
- Features: Flooring (Carpet), Bathroom (Full)
- Level: Main
- Area: 195 Square Feet
- Dimensions: 13X15
Bedroom 2
- Features: Flooring (Carpet)
- Level: Second
- Area: 143 Square Feet
- Dimensions: 13X11
Bedroom 3
- Features: Flooring (Carpet)
- Level: Second
- Area: 180 Square Feet
- Dimensions: 15X12
Bedroom 4
- Features: Flooring (Carpet)
- Level: Second
- Area: 132 Square Feet
- Dimensions: 12X11
Bedroom 5
- Features: Flooring (Carpet)
- Level: Basement
- Area: 169 Square Feet
- Dimensions: 13X13
Dining room
- Features: Flooring (Hardwood)
- Level: Main
- Area: 156 Square Feet
- Dimensions: 13X12
Family room
- Features: Flooring (Carpet)
- Level: Basement
- Area: 476 Square Feet
- Dimensions: 28X17
Great room
- Features: Flooring (Carpet)
- Level: Main
- Area: 288 Square Feet
- Dimensions: 16X18
Kitchen
- Features: Kitchen (Eating Area-Breakfast Bar, Island, Pantry-Butler), Flooring (Hardwood)
- Level: Main
- Area: 360 Square Feet
- Dimensions: 15X24
Laundry
- Features: Flooring (Ceramic Tile)
- Level: Main
- Area: 78 Square Feet
- Dimensions: 6X13
Heating
- Natural Gas
Cooling
- Central Air
Appliances
- Included: Range, Dishwasher, Refrigerator
Features
- Cathedral Ceiling(s)
- Basement: Partially Finished,Full
- Number of fireplaces: 1
- Fireplace features: Gas Log, Great Room
Interior area
- Total structure area: 4,107
- Total interior livable area: 2,425 sqft
- Finished area below ground: 915
Property
Parking
- Total spaces: 3
- Parking features: On Site, Attached, Garage
- Attached garage spaces: 3
Accessibility
- Accessibility features: No Disability Access
Features
- Stories: 1
Lot
- Size: 9,085 sqft
- Dimensions: 79X115
Details
- Parcel number: 1415401025
- Special conditions: None
- Other equipment: Ceiling Fan(s)
Construction
Type & style
- Home type: SingleFamily
- Architectural style: Tudor
- Property subtype: Single Family Residence
Materials
- Vinyl Siding, Brick
Condition
- New construction: No
- Year built: 2011
Utilities & green energy
- Sewer: Public Sewer
- Water: Public
Community & neighborhood
Location
- Region: Normal
Other
Other facts
- Listing terms: Conventional
- Ownership: Fee Simple
Price history
| Date | Event | Price |
|---|---|---|
| 3/3/2025 | Sold | $460,000-1.1%$190/sqft |
Source: | ||
| 1/29/2025 | Pending sale | $465,000$192/sqft |
Source: | ||
| 1/2/2025 | Listed for sale | $465,000+4.2%$192/sqft |
Source: | ||
| 4/1/2022 | Sold | $446,400+0.6%$184/sqft |
Source: Public Record Report a problem | ||
| 2/15/2022 | Contingent | $443,900$183/sqft |
Source: | ||
Public tax history
| Year | Property taxes | Tax assessment |
|---|---|---|
| 2024 | $10,957 +6.5% | $140,951 +11.7% |
| 2023 | $10,288 +6% | $126,210 +10.7% |
| 2022 | $9,704 +3.9% | $114,021 +6% |
Find assessor info on the county website
Neighborhood: 61761
Nearby schools
GreatSchools rating
- 8/10Prairieland Elementary SchoolGrades: K-5Distance: 0.3 mi
- 3/10Parkside Jr High SchoolGrades: 6-8Distance: 3.3 mi
- 7/10Normal Community West High SchoolGrades: 9-12Distance: 3.2 mi
Schools provided by the listing agent
- District: 5
Source: MRED as distributed by MLS GRID. This data may not be complete. We recommend contacting the local school district to confirm school assignments for this home.
Get pre-qualified for a loan
At Zillow Home Loans, we can pre-qualify you in as little as 5 minutes with no impact to your credit score.An equal housing lender. NMLS #10287.

