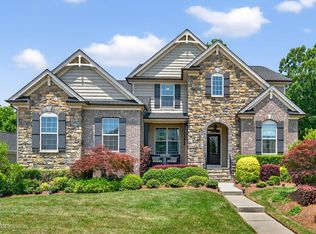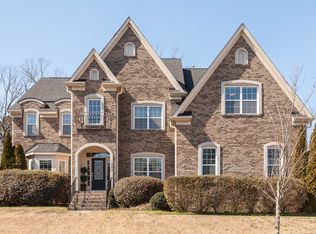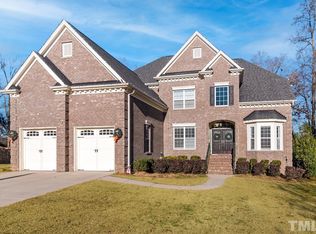Sold for $709,325
$709,325
1808 Pattersons Mill Rd, Durham, NC 27703
4beds
3,418sqft
Single Family Residence, Residential
Built in 2009
0.3 Acres Lot
$698,500 Zestimate®
$208/sqft
$2,866 Estimated rent
Home value
$698,500
$657,000 - $740,000
$2,866/mo
Zestimate® history
Loading...
Owner options
Explore your selling options
What's special
Exquisite all-brick Estate in the amenity-rich Brightleaf at the Park community combines timeless elegance with thoughtful upgrades and a highly functional layout. The home features a luxurious main-level Primary Wing designed for comfort and convenience, beginning with a sunlit office with a bay window and wide 36-inch doors—a custom feature added by the owner for accessibility. Just outside the Primary Suite, a coffee station adds a stylish and practical touch. The spa-inspired Primary Bath offers a low-entry walk-in shower with grab bars, gorgeous tile flooring, custom cabinetry, and striking quartz countertops. The spacious Primary Bedroom features another bay window and thick crown molding, creating a peaceful retreat. The remodeled kitchen is a chef's delight, equipped with custom built-in storage systems, drawer organizers, a mixer lift cabinet, and a gas range with pot filler. The expansive island provides ample workspace and seating for several stools, while the adjacent breakfast area is filled with natural light from plantation shutters, a large picture window, and a cozy bay window. Perfect for entertaining, the home features a large formal dining area, soaring ceilings in the living room, hardwood floors throughout the main level, plantation shutters, and a custom fireplace. The ornate wrought iron staircase adds visual appeal, and the main-floor laundry room is equipped with a utility sink and built-in cabinetry. Enjoy the outdoors year-round on the shaded interior screened porch overlooking the landscaped backyard. The side-entry 3-car garage with designer garage doors offers both style and function, while enhancing the home's curb appeal. Upstairs, you'll find a large bonus room, three secondary bedrooms, and two full bathrooms, offering plenty of space for guests, hobbies, or a second office. Residents of Brightleaf at the Park enjoy a vibrant community with access to a clubhouse, swimming pool, fitness center, tennis courts, and walking trails. All of this just minutes from Brier Creek, RTP, Umstead State Park, RDU Airport, and major highways—this is luxury living in one of the Triangle's most convenient and desirable locations.
Zillow last checked: 8 hours ago
Listing updated: October 28, 2025 at 01:16am
Listed by:
Chris Martin 919-422-4798,
Coldwell Banker HPW,
Angie Martin 919-422-4792,
Coldwell Banker HPW
Bought with:
Johnny May, 333184
Nest Realty of the Triangle
Source: Doorify MLS,MLS#: 10118054
Facts & features
Interior
Bedrooms & bathrooms
- Bedrooms: 4
- Bathrooms: 4
- Full bathrooms: 3
- 1/2 bathrooms: 1
Heating
- Forced Air, Natural Gas
Cooling
- Ceiling Fan(s), Central Air
Appliances
- Included: Dishwasher, Gas Cooktop, Microwave, Refrigerator, Stainless Steel Appliance(s), Tankless Water Heater
- Laundry: Laundry Room, Main Level, Sink
Features
- Ceiling Fan(s), Crown Molding, Double Vanity, Eat-in Kitchen, Entrance Foyer, High Ceilings, Kitchen Island, Open Floorplan, Pantry, Master Downstairs, Quartz Counters, Recessed Lighting, Room Over Garage, Shower Only, Smooth Ceilings, Soaking Tub, Storage, Tray Ceiling(s), Walk-In Closet(s), Walk-In Shower, Other
- Flooring: Carpet, Hardwood, Vinyl, Tile
- Windows: Bay Window(s), Blinds, Plantation Shutters
- Basement: Crawl Space
- Number of fireplaces: 1
- Fireplace features: Family Room, Gas Log
Interior area
- Total structure area: 3,418
- Total interior livable area: 3,418 sqft
- Finished area above ground: 3,418
- Finished area below ground: 0
Property
Parking
- Total spaces: 3
- Parking features: Attached, Garage Faces Side
- Attached garage spaces: 3
Accessibility
- Accessibility features: Accessible Central Living Area, Accessible Full Bath, Accessible Hallway(s), Accessible Kitchen
Features
- Levels: Two
- Stories: 2
- Patio & porch: Front Porch, Rear Porch, Screened
- Pool features: Community, In Ground, Outdoor Pool
- Has view: Yes
Lot
- Size: 0.30 Acres
- Features: Back Yard, Few Trees, Landscaped
Details
- Parcel number: 0840919523
- Special conditions: Standard
Construction
Type & style
- Home type: SingleFamily
- Architectural style: Traditional
- Property subtype: Single Family Residence, Residential
Materials
- Brick
- Roof: Shingle, Asphalt
Condition
- New construction: No
- Year built: 2009
Details
- Builder name: Shea Homes
Utilities & green energy
- Sewer: Public Sewer
- Water: Public
- Utilities for property: Cable Connected, Electricity Connected, Natural Gas Connected
Community & neighborhood
Community
- Community features: Fitness Center, Park, Playground, Pool, Sidewalks, Tennis Court(s)
Location
- Region: Durham
- Subdivision: Brightleaf at the Park
HOA & financial
HOA
- Has HOA: Yes
- HOA fee: $300 quarterly
- Amenities included: Clubhouse, Dog Park, Fitness Center, Maintenance Grounds, Playground, Pool, Tennis Court(s)
- Services included: Maintenance Grounds
Other
Other facts
- Road surface type: Asphalt
Price history
| Date | Event | Price |
|---|---|---|
| 10/1/2025 | Sold | $709,325-2.1%$208/sqft |
Source: | ||
| 9/26/2025 | Pending sale | $724,900$212/sqft |
Source: | ||
| 9/24/2025 | Listing removed | $724,900$212/sqft |
Source: | ||
| 9/8/2025 | Pending sale | $724,900$212/sqft |
Source: | ||
| 8/28/2025 | Listed for sale | $724,900+3.7%$212/sqft |
Source: | ||
Public tax history
| Year | Property taxes | Tax assessment |
|---|---|---|
| 2025 | $7,362 +24% | $742,693 +74.5% |
| 2024 | $5,935 +6.5% | $425,502 |
| 2023 | $5,574 +2.3% | $425,502 |
Find assessor info on the county website
Neighborhood: 27703
Nearby schools
GreatSchools rating
- 4/10Spring Valley Elementary SchoolGrades: PK-5Distance: 1 mi
- 5/10Neal MiddleGrades: 6-8Distance: 3.3 mi
- 1/10Southern School of Energy and SustainabilityGrades: 9-12Distance: 3.3 mi
Schools provided by the listing agent
- Elementary: Durham - Spring Valley
- Middle: Durham - Neal
- High: Durham - Southern
Source: Doorify MLS. This data may not be complete. We recommend contacting the local school district to confirm school assignments for this home.
Get a cash offer in 3 minutes
Find out how much your home could sell for in as little as 3 minutes with a no-obligation cash offer.
Estimated market value$698,500
Get a cash offer in 3 minutes
Find out how much your home could sell for in as little as 3 minutes with a no-obligation cash offer.
Estimated market value
$698,500


