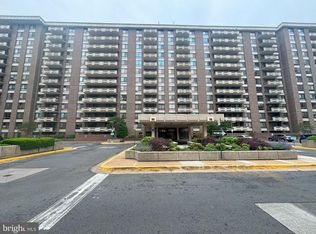Sold for $318,000
$318,000
1808 Old Meadow Rd APT 301, Mc Lean, VA 22102
1beds
897sqft
Condominium
Built in 1986
-- sqft lot
$321,200 Zestimate®
$355/sqft
$2,178 Estimated rent
Home value
$321,200
$302,000 - $344,000
$2,178/mo
Zestimate® history
Loading...
Owner options
Explore your selling options
What's special
One of the best priced condo's in McLean for its size! DON'T MISS OUT! Call your investor also. 2 blocks to McLean Metro & quick trip to DC. Amenities incl 2 pools, Party Rm, Lib. Building lobby & all hallways renovated. Plenty of guest parking. 1 gar+storage. Plenty of guest parking. 1 gar + storage. Underground tunnel to Regency Sports & Health Club. Unit is lesed until March 2025,
Zillow last checked: 8 hours ago
Listing updated: May 17, 2025 at 07:25am
Listed by:
Mr. SARTAJ RANDHAWA 703-870-5371,
Taj Properties,
Co-Listing Agent: Sartaj Singh Randhawa 703-870-5371,
Taj Properties
Bought with:
Rebecca Weiner, 0225224576
Compass
Source: Bright MLS,MLS#: VAFX2224498
Facts & features
Interior
Bedrooms & bathrooms
- Bedrooms: 1
- Bathrooms: 1
- Full bathrooms: 1
- Main level bathrooms: 1
- Main level bedrooms: 1
Primary bedroom
- Features: Flooring - Carpet
- Level: Main
- Area: 204 Square Feet
- Dimensions: 17 X 12
Dining room
- Features: Flooring - Carpet
- Level: Main
- Area: 117 Square Feet
- Dimensions: 13 X 9
Kitchen
- Features: Flooring - Tile/Brick
- Level: Main
Living room
- Features: Flooring - Carpet
- Level: Main
- Area: 216 Square Feet
- Dimensions: 18 X 12
Heating
- Forced Air, Electric
Cooling
- Central Air, Electric
Appliances
- Included: Dishwasher, Disposal, Dryer, Microwave, Oven/Range - Electric, Refrigerator, Washer, Electric Water Heater
- Laundry: Washer In Unit, Dryer In Unit, In Unit
Features
- Dining Area, Family Room Off Kitchen, Primary Bath(s), Open Floorplan
- Flooring: Hardwood
- Doors: Sliding Glass
- Windows: Double Pane Windows
- Has basement: No
- Has fireplace: No
Interior area
- Total structure area: 897
- Total interior livable area: 897 sqft
- Finished area above ground: 897
- Finished area below ground: 0
Property
Parking
- Total spaces: 1
- Parking features: Underground, Garage
- Garage spaces: 1
Accessibility
- Accessibility features: Accessible Elevator Installed
Features
- Levels: One
- Stories: 1
- Exterior features: Balcony
- Pool features: Community
- Has view: Yes
- View description: Garden
Details
- Additional structures: Above Grade, Below Grade
- Parcel number: 0392 34 0301
- Zoning: 230
- Special conditions: Standard
Construction
Type & style
- Home type: Condo
- Architectural style: Other
- Property subtype: Condominium
- Attached to another structure: Yes
Materials
- Other
Condition
- New construction: No
- Year built: 1986
Details
- Builder model: MODEL B-2
Utilities & green energy
- Sewer: Public Sewer
- Water: Public
Community & neighborhood
Security
- Security features: Desk in Lobby, Main Entrance Lock, Security Gate, Fire Sprinkler System, Smoke Detector(s)
Location
- Region: Mc Lean
- Subdivision: Encore Of Mclean
HOA & financial
Other fees
- Condo and coop fee: $650 monthly
Other
Other facts
- Listing agreement: Exclusive Right To Sell
- Listing terms: Cash,Conventional,FHA,VA Loan,VHDA,Other
- Ownership: Condominium
Price history
| Date | Event | Price |
|---|---|---|
| 5/16/2025 | Sold | $318,000-3.3%$355/sqft |
Source: | ||
| 4/2/2025 | Contingent | $329,000$367/sqft |
Source: | ||
| 3/1/2025 | Listed for sale | $329,000+9.7%$367/sqft |
Source: | ||
| 8/17/2024 | Listing removed | -- |
Source: | ||
| 7/20/2024 | Listed for sale | $299,990+22.4%$334/sqft |
Source: | ||
Public tax history
| Year | Property taxes | Tax assessment |
|---|---|---|
| 2025 | $3,389 -0.2% | $281,020 |
| 2024 | $3,396 +6.6% | $281,020 +4% |
| 2023 | $3,184 +1.7% | $270,210 +3% |
Find assessor info on the county website
Neighborhood: 22102
Nearby schools
GreatSchools rating
- 6/10Westgate Elementary SchoolGrades: PK-6Distance: 0.6 mi
- 7/10Kilmer Middle SchoolGrades: 7-8Distance: 1 mi
- 7/10Marshall High SchoolGrades: 9-12Distance: 0.8 mi
Schools provided by the listing agent
- Elementary: Westgate
- Middle: Kilmer
- High: Marshall
- District: Fairfax County Public Schools
Source: Bright MLS. This data may not be complete. We recommend contacting the local school district to confirm school assignments for this home.
Get a cash offer in 3 minutes
Find out how much your home could sell for in as little as 3 minutes with a no-obligation cash offer.
Estimated market value$321,200
Get a cash offer in 3 minutes
Find out how much your home could sell for in as little as 3 minutes with a no-obligation cash offer.
Estimated market value
$321,200
