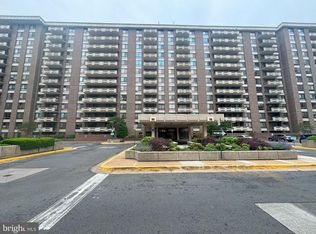Sold for $365,000
$365,000
1808 Old Meadow Rd APT 1015, Mc Lean, VA 22102
2beds
884sqft
Condominium
Built in 1986
-- sqft lot
$370,400 Zestimate®
$413/sqft
$2,414 Estimated rent
Home value
$370,400
$348,000 - $396,000
$2,414/mo
Zestimate® history
Loading...
Owner options
Explore your selling options
What's special
Welcome to this light-filled 2-bedroom, 2-bath condo on the 10th floor of the popular Encore of McLean. With 884 square feet of well-designed living space, this home features a bright open layout, an efficient kitchen with plenty of storage, and in-unit laundry. Both bedrooms are spacious and include generous closet space, each with access to its own full bathroom ideal for comfort and flexibility. The unit also includes central HVAC and one assigned covered garage parking space. Encore of McLean offers a range of amenities including a community pool, fitness center, and beautifully landscaped common areas. The building is elevator-accessible and professionally managed for added convenience. Located just minutes from the Silver Line Metro, Capital One Center, Wegmans, and Tysons Galleria, with easy access to I-495, I-66, and downtown DC. Whether you're a first-time buyer, down-sizer, or investor, this condo offers the perfect blend of location, luxury, and lifestyle.
Zillow last checked: 8 hours ago
Listing updated: July 29, 2025 at 07:35am
Listed by:
Tyam Shahbazi 703-935-7247,
Fathom Realty,
Listing Team: Lighthouse Realty Group
Bought with:
Darla Colletti, 0225031099
Samson Properties
Source: Bright MLS,MLS#: VAFX2244420
Facts & features
Interior
Bedrooms & bathrooms
- Bedrooms: 2
- Bathrooms: 2
- Full bathrooms: 2
- Main level bathrooms: 2
- Main level bedrooms: 2
Basement
- Area: 0
Heating
- Central, Electric
Cooling
- Central Air, Electric
Appliances
- Included: Electric Water Heater
- Laundry: In Unit
Features
- Has basement: No
- Has fireplace: No
Interior area
- Total structure area: 884
- Total interior livable area: 884 sqft
- Finished area above ground: 884
- Finished area below ground: 0
Property
Parking
- Total spaces: 1
- Parking features: Covered, Attached
- Attached garage spaces: 1
Accessibility
- Accessibility features: Accessible Elevator Installed
Features
- Levels: One
- Stories: 1
- Pool features: Community
Details
- Additional structures: Above Grade, Below Grade
- Parcel number: 0392 34 1015
- Zoning: 230
- Special conditions: Standard
Construction
Type & style
- Home type: Condo
- Architectural style: Other
- Property subtype: Condominium
- Attached to another structure: Yes
Materials
- Brick
Condition
- New construction: No
- Year built: 1986
Utilities & green energy
- Sewer: Public Sewer
- Water: Public
Community & neighborhood
Location
- Region: Mc Lean
- Subdivision: Encore Of Mclean
HOA & financial
Other fees
- Condo and coop fee: $699 monthly
Other
Other facts
- Listing agreement: Exclusive Right To Sell
- Listing terms: Cash,Conventional,FHA
- Ownership: Condominium
Price history
| Date | Event | Price |
|---|---|---|
| 7/29/2025 | Sold | $365,000-2.7%$413/sqft |
Source: | ||
| 6/24/2025 | Contingent | $375,000$424/sqft |
Source: | ||
| 6/3/2025 | Listed for sale | $375,000-6.2%$424/sqft |
Source: | ||
| 5/29/2025 | Listing removed | $399,900$452/sqft |
Source: | ||
| 5/1/2025 | Listed for sale | $399,900$452/sqft |
Source: | ||
Public tax history
| Year | Property taxes | Tax assessment |
|---|---|---|
| 2025 | $3,465 -0.2% | $287,320 |
| 2024 | $3,472 +6.6% | $287,320 +4% |
| 2023 | $3,256 +1.7% | $276,270 +3% |
Find assessor info on the county website
Neighborhood: 22102
Nearby schools
GreatSchools rating
- 6/10Westgate Elementary SchoolGrades: PK-6Distance: 0.6 mi
- 7/10Kilmer Middle SchoolGrades: 7-8Distance: 1 mi
- 7/10Marshall High SchoolGrades: 9-12Distance: 0.8 mi
Schools provided by the listing agent
- Elementary: Westbriar
- Middle: Kilmer
- High: Marshall
- District: Fairfax County Public Schools
Source: Bright MLS. This data may not be complete. We recommend contacting the local school district to confirm school assignments for this home.
Get a cash offer in 3 minutes
Find out how much your home could sell for in as little as 3 minutes with a no-obligation cash offer.
Estimated market value$370,400
Get a cash offer in 3 minutes
Find out how much your home could sell for in as little as 3 minutes with a no-obligation cash offer.
Estimated market value
$370,400
