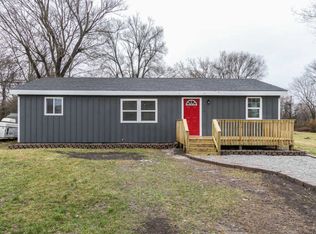Closed
Price Unknown
1808 N Oak Grove Avenue, Springfield, MO 65803
2beds
805sqft
Single Family Residence
Built in 1965
0.41 Acres Lot
$137,700 Zestimate®
$--/sqft
$879 Estimated rent
Home value
$137,700
$128,000 - $147,000
$879/mo
Zestimate® history
Loading...
Owner options
Explore your selling options
What's special
Reveal a captivating residence showcasing two inviting bedrooms and a generously proportioned Living Room spanning 14' x 11'. The timeless charm of hardwood floors graces not only yhe Living Room but also the hallway and both Bedrooms., imparting a subtle touch of enduring sophistication. the well appointed Kitchen boasts a built-in oven and cooktop, accompanied ny a refined china cabinet featuring glass doors. Areas with more recent enhancements include: hall bath with tub, shower tiles, thermopane windows, a more modern furnace and A/C system as well as a freshly painted interior and exterior, infusing the space with a renewed sence of vibrancy. Nestled on a nearly half acre lot, this property presents a myriad of possibilities, offering ample space for future expansion or the construction of a garage or outbuilding.
Zillow last checked: 8 hours ago
Listing updated: August 02, 2024 at 02:58pm
Listed by:
Rob & Stacey Real Estate 417-861-2551,
EXP Realty LLC
Bought with:
Patrick J Murney, 1999093539
Murney Associates - Primrose
Source: SOMOMLS,MLS#: 60246179
Facts & features
Interior
Bedrooms & bathrooms
- Bedrooms: 2
- Bathrooms: 1
- Full bathrooms: 1
Bedroom 1
- Area: 113.85
- Dimensions: 11.5 x 9.9
Bedroom 2
- Area: 125.4
- Dimensions: 13.2 x 9.5
Great room
- Area: 179.69
- Dimensions: 15.1 x 11.9
Other
- Area: 185.26
- Dimensions: 15.7 x 11.8
Laundry
- Area: 54.6
- Dimensions: 8.4 x 6.5
Heating
- Forced Air, Natural Gas
Cooling
- Central Air
Appliances
- Included: Electric Cooktop, Disposal, Gas Water Heater, Built-In Electric Oven
- Laundry: Main Level, W/D Hookup
Features
- Laminate Counters
- Flooring: Hardwood, Laminate, Tile
- Doors: Storm Door(s)
- Windows: Double Pane Windows
- Has basement: No
- Has fireplace: No
Interior area
- Total structure area: 805
- Total interior livable area: 805 sqft
- Finished area above ground: 805
- Finished area below ground: 0
Property
Parking
- Parking features: Driveway
- Has uncovered spaces: Yes
Features
- Levels: One
- Stories: 1
- Exterior features: Rain Gutters
Lot
- Size: 0.41 Acres
- Dimensions: 80 x 221
- Features: Curbs, Level
Details
- Additional structures: Shed(s)
- Parcel number: 881208417011
Construction
Type & style
- Home type: SingleFamily
- Architectural style: Ranch
- Property subtype: Single Family Residence
Materials
- Wood Siding
- Roof: Composition
Condition
- Year built: 1965
Utilities & green energy
- Sewer: Public Sewer
- Water: Public
Community & neighborhood
Location
- Region: Springfield
- Subdivision: Webster Park
Other
Other facts
- Listing terms: Cash,Conventional,FHA,VA Loan
- Road surface type: Asphalt
Price history
| Date | Event | Price |
|---|---|---|
| 8/23/2023 | Sold | -- |
Source: | ||
| 7/28/2023 | Pending sale | $124,500$155/sqft |
Source: | ||
| 7/26/2023 | Price change | $124,500-7.7%$155/sqft |
Source: | ||
| 7/10/2023 | Listed for sale | $134,900$168/sqft |
Source: | ||
| 7/3/2023 | Pending sale | $134,900$168/sqft |
Source: | ||
Public tax history
| Year | Property taxes | Tax assessment |
|---|---|---|
| 2024 | $551 +0.6% | $10,270 |
| 2023 | $548 +0.5% | $10,270 +2.9% |
| 2022 | $545 +0% | $9,980 |
Find assessor info on the county website
Neighborhood: Cooper Park
Nearby schools
GreatSchools rating
- 3/10Weller Elementary SchoolGrades: PK-5Distance: 1.3 mi
- 7/10Central High SchoolGrades: 6-12Distance: 2.6 mi
- 2/10Pipkin Middle SchoolGrades: 6-8Distance: 2.8 mi
Schools provided by the listing agent
- Elementary: SGF-Weller
- Middle: SGF-Pipkin
- High: SGF-Central
Source: SOMOMLS. This data may not be complete. We recommend contacting the local school district to confirm school assignments for this home.
