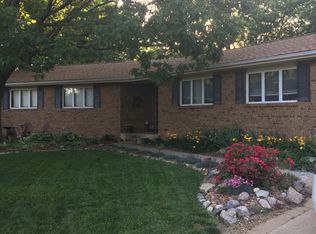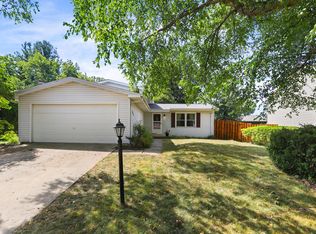Closed
$257,500
1808 Myra Ridge Ct, Urbana, IL 61802
3beds
1,616sqft
Single Family Residence
Built in 1979
0.25 Acres Lot
$278,900 Zestimate®
$159/sqft
$1,994 Estimated rent
Home value
$278,900
$265,000 - $293,000
$1,994/mo
Zestimate® history
Loading...
Owner options
Explore your selling options
What's special
Welcome to this lovely 3BD/3BA ranch on a quiet cul-de-sac in Myra Ridge. This home offers a large kitchen with stainless steel appliances and an adjoining family room, giving a spacious and open feel, plus a second living space and separate dining room. The primary bedroom has and attached bath and walk in closet. With two additional bedrooms and full bathrooms, everyone has their own space. Enjoy a large fenced backyard with a beautiful stone patio and mature trees. Conveniently located near shopping, restaurants, Carle, Christie, Meadowbrook Park and so much more!
Zillow last checked: 8 hours ago
Listing updated: June 30, 2024 at 01:00am
Listing courtesy of:
Katie Ruthstrom, GRI 217-418-6683,
KELLER WILLIAMS-TREC
Bought with:
Matt Difanis, ABR,CIPS,GRI
RE/MAX REALTY ASSOCIATES-CHA
Source: MRED as distributed by MLS GRID,MLS#: 12065137
Facts & features
Interior
Bedrooms & bathrooms
- Bedrooms: 3
- Bathrooms: 3
- Full bathrooms: 3
Primary bedroom
- Features: Flooring (Carpet), Bathroom (Full)
- Level: Main
- Area: 130 Square Feet
- Dimensions: 13X10
Bedroom 2
- Features: Flooring (Carpet)
- Level: Main
- Area: 132 Square Feet
- Dimensions: 12X11
Bedroom 3
- Features: Flooring (Carpet)
- Level: Main
- Area: 143 Square Feet
- Dimensions: 13X11
Dining room
- Features: Flooring (Carpet)
- Level: Main
- Area: 169 Square Feet
- Dimensions: 13X13
Family room
- Features: Flooring (Ceramic Tile)
- Level: Main
- Area: 195 Square Feet
- Dimensions: 13X15
Kitchen
- Features: Kitchen (Eating Area-Table Space, Pantry-Closet), Flooring (Ceramic Tile)
- Level: Main
- Area: 143 Square Feet
- Dimensions: 13X11
Living room
- Features: Flooring (Carpet)
- Level: Main
- Area: 286 Square Feet
- Dimensions: 22X13
Heating
- Natural Gas, Forced Air
Cooling
- Central Air
Appliances
- Included: Range, Microwave, Dishwasher, Refrigerator, Disposal
- Laundry: Main Level
Features
- 1st Floor Bedroom, 1st Floor Full Bath
- Basement: Crawl Space
- Number of fireplaces: 1
- Fireplace features: Wood Burning, Family Room
Interior area
- Total structure area: 1,616
- Total interior livable area: 1,616 sqft
- Finished area below ground: 0
Property
Parking
- Total spaces: 2
- Parking features: On Site, Garage Owned, Attached, Garage
- Attached garage spaces: 2
Accessibility
- Accessibility features: No Disability Access
Features
- Stories: 1
- Patio & porch: Deck, Patio
- Fencing: Fenced
Lot
- Size: 0.25 Acres
- Dimensions: 47 X 80 X 170 X 158
Details
- Additional structures: Shed(s)
- Parcel number: 932128228010
- Special conditions: None
- Other equipment: TV-Cable
Construction
Type & style
- Home type: SingleFamily
- Architectural style: Ranch
- Property subtype: Single Family Residence
Materials
- Other
Condition
- New construction: No
- Year built: 1979
Utilities & green energy
- Sewer: Public Sewer
- Water: Public
Community & neighborhood
Community
- Community features: Curbs, Sidewalks, Street Paved
Location
- Region: Urbana
- Subdivision: Myra Ridge
HOA & financial
HOA
- Services included: None
Other
Other facts
- Listing terms: Conventional
- Ownership: Fee Simple
Price history
| Date | Event | Price |
|---|---|---|
| 6/27/2024 | Sold | $257,500+3%$159/sqft |
Source: | ||
| 6/1/2024 | Contingent | $250,000$155/sqft |
Source: | ||
| 5/29/2024 | Listed for sale | $250,000+19%$155/sqft |
Source: | ||
| 5/17/2022 | Sold | $210,000+5.1%$130/sqft |
Source: | ||
| 4/21/2022 | Pending sale | $199,900$124/sqft |
Source: | ||
Public tax history
| Year | Property taxes | Tax assessment |
|---|---|---|
| 2024 | $6,380 +7.3% | $67,860 +9.6% |
| 2023 | $5,948 +19.4% | $61,920 +8.6% |
| 2022 | $4,981 +9.5% | $57,020 +7.3% |
Find assessor info on the county website
Neighborhood: 61802
Nearby schools
GreatSchools rating
- 1/10Thomas Paine Elementary SchoolGrades: K-5Distance: 1 mi
- 1/10Urbana Middle SchoolGrades: 6-8Distance: 1.9 mi
- 3/10Urbana High SchoolGrades: 9-12Distance: 1.9 mi
Schools provided by the listing agent
- Elementary: Thomas Paine Elementary School
- Middle: Urbana Middle School
- High: Urbana High School
- District: 116
Source: MRED as distributed by MLS GRID. This data may not be complete. We recommend contacting the local school district to confirm school assignments for this home.

Get pre-qualified for a loan
At Zillow Home Loans, we can pre-qualify you in as little as 5 minutes with no impact to your credit score.An equal housing lender. NMLS #10287.

