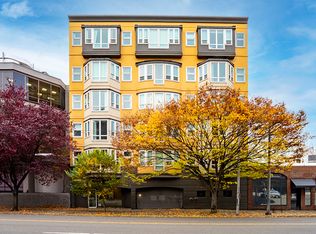EXCEPTIONAL 1B1B FOR LEASE AT THE NEXUS CONDO TOWER
- EV EQUIPPED PARKING STALL AVAILABLE AS AN ADDITIONAL RENTAL OPTION
- INCLUDES A MASSIVE 625 SF WRAP AROUND PRIVATE EXTERIOR DECK
- CORNER UNIT WITH 180 DEGREES OF WINDOWS
- LOCATED ADJACENT TO BUILDING AMENITIES ON THE 7TH FLOOR IN A SECLUDED LOCATION, ACCESS IS CONTROLLED VIA A SECURED PRIVATE HALLWAY
- EXCLUSIVE CUSTOM FLOOR PLAN DESIGNED BY THE BUILDING'S DEVELOPER
Unit 700 is an extraordinary 1BD 1BA (617sf) custom corner unit uniquely and securely located on the 7th floor. You are literally steps away from all of the 7th floor amenities, including the fitness center, dog run, media room, business lounge and other great Nexus amenities.
This specific Nexus unit was designed and owned by a member of the real estate developer's team and subsequently has a "one-off" custom floor plan which is exclusive to the building. The units distinctive design includes 180 degrees of exterior windows and views, which provide the occupant(s) with complete external visibility, as well as luminous amounts of natural light in the interiors. In addition, the unit has private access to its own (625sf) terrace style wrap around exterior balcony, unique 10-4" ceiling heights and 8'0" window heights, restricted security card access to the unit's 7th floor hallway, lighting upgrades, kitchen island upgrade, hardwood floors throughout, bathroom upgrades, and a conveniently located upgraded EV parking stall (available as a lease upgrade option).
BASE RENT
$2,900/month, based on 12-month lease term
- Unit is available for lease on July 15, 2025
- Twelve (12) month lease term minimum, longer lease periods will be considered
- Pets will be considered on an individual basis, with an additional deposit required
Base rent includes:
- 617 SF condo unit on 7th Floor, including 625sf of private exterior deck area
- One (1) secured storage cage on Level 3 (3A1)
- Included Utilities sewer, cold water & garbage
- Excluded Utilities, Paid by Tenant - hot water usage, electricity, internet and/or other
EV PARKING STALL RENTAL OPTION
+$325/month in addition to the Base Rent, based on 12-month lease term
- One (1) EV parking stall (L309)
PROSPECTIVE TENANT EVALUATION CRITERIA
The landlord will consider the following criteria evaluating potential tenants, but is not limited to the following:
- In-person, video, phone interviews
- Credit history
- Financial capabilities
- Employment status and history
- Background check
- Reference checks with prior employers and/or landlords
- Tenant Proposed Rental rate as compared to Landlords Advertised Rental Rate
- Duration of the proposed lease term
NON-SMOKING
Strictly a Non-Smoking Rental Unit.
PETS
Landlord must approve in writing the acceptance of any pets in the rental unit. For intial guideance, the landlord will consider for review one (1) dog less than 25lbs, or two (2) cats. In addition to Landlord approval, pets must also comply with the HOA guidelines. Additional Pet deposits will apply. The Tenants renter's insurance policy will have to include specific liability coverage(s) for pet bites and other injuries. Renters will be responsibile for protecting and be financially responsible for any damage cause to the rental units wood floors.
HOA GUIDELINES
Tenant must abide by the buildings HOA guidelines which will be provided in the lease.
MAXIMUM OCCUPANCY
Maximum 2 occupants.
SUBLETTING
Subletting will only be considered with the Landlords prior written approval on an individual basis, as well as Landlords written approval of the proposed subletting party. Landlord has sole right to accept or deny subletting or proposed sublettor.
MOVE OUT HOA FEE
Building HOA rules requires a $300 move-out fee paid by the renter/tenant.
LEASE TEMPLATE
Note: The comprehensive lease terms are included in the Landlords lease template.
This document will be provided to prospective tenants for their review prior to lease execution.
Apartment for rent
Accepts Zillow applications
$2,900/mo
1808 Minor Ave UNIT 700, Seattle, WA 98101
1beds
617sqft
Price is base rent and doesn't include required fees.
Apartment
Available Tue Jul 15 2025
Cats, small dogs OK
Central air
In unit laundry
Attached garage parking
Forced air
What's special
Corner unitHardwood floorsPrivate exterior deckKitchen island upgradeLighting upgradesBathroom upgrades
- 19 days
- on Zillow |
- -- |
- -- |
Travel times
Facts & features
Interior
Bedrooms & bathrooms
- Bedrooms: 1
- Bathrooms: 1
- Full bathrooms: 1
Rooms
- Room types: Office
Heating
- Forced Air
Cooling
- Central Air
Appliances
- Included: Dishwasher, Dryer, Freezer, Microwave, Oven, Refrigerator, Washer
- Laundry: In Unit
Features
- Flooring: Hardwood
Interior area
- Total interior livable area: 617 sqft
Property
Parking
- Parking features: Attached
- Has attached garage: Yes
- Details: Contact manager
Features
- Exterior features: Barbecue, Bicycle storage, Chef's Kitchen for parties & gatherings with warm up kitchen to support large events, Concierge, Electric Vehicle Charging Station, Exercise / Weight / Yoga Rooms, Game Room, Heating system: Forced Air, Large Conference Rooms, Pet Washing Station, TV Lounge, Theater, Weight / Exercise / Yoga Rooms
Details
- Parcel number: 6075500180
Construction
Type & style
- Home type: Apartment
- Property subtype: Apartment
Building
Management
- Pets allowed: Yes
Community & HOA
Location
- Region: Seattle
Financial & listing details
- Lease term: 1 Year
Price history
| Date | Event | Price |
|---|---|---|
| 5/27/2025 | Price change | $2,900-1.7%$5/sqft |
Source: Zillow Rentals | ||
| 5/13/2025 | Listed for rent | $2,950$5/sqft |
Source: Zillow Rentals | ||
| 4/7/2020 | Sold | $575,000$932/sqft |
Source: Public Record | ||
Neighborhood: Denny Triangle
There are 23 available units in this apartment building
![[object Object]](https://photos.zillowstatic.com/fp/37d6a53012b5bcbfe173b89e18a20cfe-p_i.jpg)
