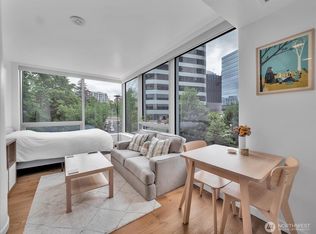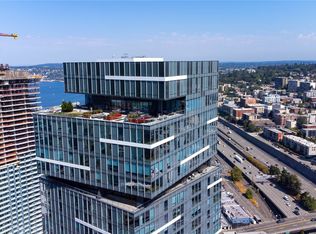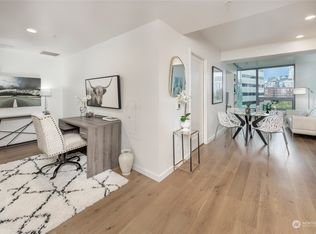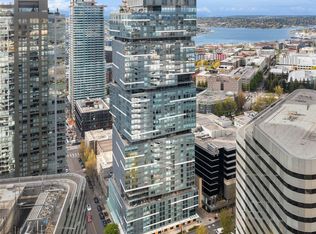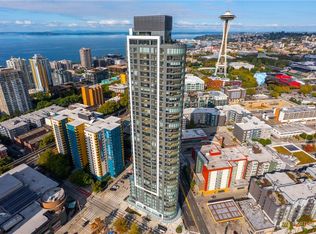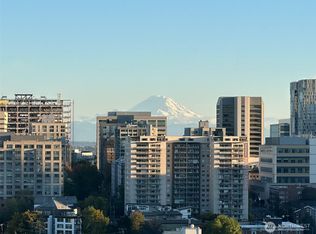Turn-key west facing one bedroom + bonus condo at NEXUS in the heart of Seattle. This home features custom touches with well-designed flow-through layout maximizing comfort & efficiency. Oversized windows overlooking Lake Union, Puget Sound and summer sunsets over the city. Three floors of amenities including a co-working lounge, theater room, fitness center, pet lounge/wash, and stunning indoor-outdoor rooftop, game room, boardroom and more! Intersection of Downtown, Cap Hill, South Lake Union. Exciting new dining, retail, convention center at your doorstep & easy access to I-5. Secure parking + Storage included. The best of modern city living… Welcome home!
Active
Listed by:
Heidi Melrose,
PRO RLTYSRVCS Eastside
$619,000
1808 Minor Avenue #1907, Seattle, WA 98101
1beds
654sqft
Est.:
Condominium
Built in 2020
-- sqft lot
$-- Zestimate®
$946/sqft
$740/mo HOA
What's special
Oversized windowsWell-designed flow-through layoutWest facingCustom touches
- 317 days |
- 124 |
- 6 |
Zillow last checked: 8 hours ago
Listing updated: August 10, 2025 at 11:27am
Listed by:
Heidi Melrose,
PRO RLTYSRVCS Eastside
Source: NWMLS,MLS#: 2327646
Tour with a local agent
Facts & features
Interior
Bedrooms & bathrooms
- Bedrooms: 1
- Bathrooms: 1
- Full bathrooms: 1
- Main level bathrooms: 1
- Main level bedrooms: 1
Heating
- High Efficiency (Unspecified), Electric
Cooling
- 90%+ High Efficiency
Appliances
- Included: Dishwasher(s), Disposal, Dryer(s), Microwave(s), Refrigerator(s), Stove(s)/Range(s), Washer(s), Garbage Disposal
Features
- Flooring: Ceramic Tile, Engineered Hardwood, Carpet
- Has fireplace: No
- Fireplace features: See Remarks
Interior area
- Total structure area: 654
- Total interior livable area: 654 sqft
Property
Parking
- Total spaces: 1
- Parking features: Common Garage
- Garage spaces: 1
Features
- Levels: One
- Stories: 1
- Patio & porch: End Unit, Sprinkler System, Walk-In Closet(s)
- Has view: Yes
- View description: City, Lake, Mountain(s), Territorial
- Has water view: Yes
- Water view: Lake
Lot
- Size: 47.92 Square Feet
- Features: Corner Lot, Curbs, Paved, Sidewalk
Details
- Parcel number: 6075501740
- Special conditions: Standard
Construction
Type & style
- Home type: Condo
- Architectural style: Contemporary
- Property subtype: Condominium
Materials
- Metal/Vinyl
Condition
- Year built: 2020
- Major remodel year: 2020
Community & HOA
Community
- Features: Elevator, Fitness Center, Game/Rec Rm, Gated, Lobby Entrance, Outside Entry, Rooftop Deck
- Security: Fire Sprinkler System
- Subdivision: Denny Triangle
HOA
- Services included: Common Area Maintenance, Concierge, Earthquake Insurance, Sewer, Water
- HOA fee: $740 monthly
- HOA phone: 206-239-1849
Location
- Region: Seattle
Financial & listing details
- Price per square foot: $946/sqft
- Tax assessed value: $596,000
- Annual tax amount: $5,920
- Date on market: 1/28/2025
- Cumulative days on market: 406 days
- Listing terms: Cash Out,Conventional,FHA
- Inclusions: Dishwasher(s), Dryer(s), Garbage Disposal, Microwave(s), Refrigerator(s), Stove(s)/Range(s), Washer(s)
Estimated market value
Not available
Estimated sales range
Not available
$3,026/mo
Price history
Price history
| Date | Event | Price |
|---|---|---|
| 8/10/2025 | Price change | $619,000-4.6%$946/sqft |
Source: | ||
| 1/30/2025 | Listed for sale | $649,000-7.3%$992/sqft |
Source: | ||
| 4/25/2022 | Sold | $700,000+0.7%$1,070/sqft |
Source: | ||
| 4/6/2022 | Pending sale | $695,000$1,063/sqft |
Source: | ||
| 4/1/2022 | Listed for sale | $695,000+13%$1,063/sqft |
Source: | ||
Public tax history
Public tax history
| Year | Property taxes | Tax assessment |
|---|---|---|
| 2024 | $5,507 -7% | $596,000 -8.4% |
| 2023 | $5,920 +19.3% | $651,000 +7.1% |
| 2022 | $4,962 -6.6% | $608,000 +1.5% |
Find assessor info on the county website
BuyAbility℠ payment
Est. payment
$4,379/mo
Principal & interest
$2999
HOA Fees
$740
Other costs
$640
Climate risks
Neighborhood: Denny Triangle
Nearby schools
GreatSchools rating
- 4/10Lowell Elementary SchoolGrades: PK-5Distance: 0.8 mi
- 7/10Edmonds S. Meany Middle SchoolGrades: 6-8Distance: 1.2 mi
- 8/10Garfield High SchoolGrades: 9-12Distance: 1.6 mi
Schools provided by the listing agent
- Elementary: Lowell
- Middle: Meany Mid
- High: Garfield High
Source: NWMLS. This data may not be complete. We recommend contacting the local school district to confirm school assignments for this home.
- Loading
- Loading
