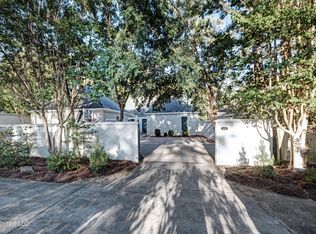Closed
Price Unknown
1808 Meadowbrook Rd, Jackson, MS 39211
3beds
2,024sqft
Residential, Single Family Residence
Built in 1993
0.38 Acres Lot
$279,200 Zestimate®
$--/sqft
$2,226 Estimated rent
Home value
$279,200
$246,000 - $318,000
$2,226/mo
Zestimate® history
Loading...
Owner options
Explore your selling options
What's special
This charming one-level courtyard home is located in the desirable 5 home development of Sutton Hill in the heart of Northeast Jackson's Meadowbrook East neighborhood. Designed by a well-known architect, the home features high ceilings and an inviting layout. It offers three bedrooms and two bathrooms, including a spacious master suite with a large walk-in closet, a soaking tub, and a separate shower. The formal dining room provides an elegant space for entertaining, while the well-appointed kitchen boasts ample counter space and storage. The master bedroom, kitchen/breakfast area, and living room all open onto a large private courtyard with brick pavers, creating the perfect setting for outdoor gatherings. Additional features include a generous laundry room with backyard access, a fenced yard, and an enclosed garage. Ideally situated with easy access to Highland Village and The District at Eastover. With I-55 and Lakeland Drive nearby, everything in the Metro area - medical centers, shopping, dining, and entertainment is available. This home combines convenience, privacy, and timeless design. Schedule your showing today!
Zillow last checked: 8 hours ago
Listing updated: April 04, 2025 at 10:07am
Listed by:
Cathy A Harkins 601-966-4009,
C H & Company Real Estate
Bought with:
Joshua Hollingsworth, S53485
Neighbor House, LLC
Source: MLS United,MLS#: 4104128
Facts & features
Interior
Bedrooms & bathrooms
- Bedrooms: 3
- Bathrooms: 2
- Full bathrooms: 2
Heating
- Central, Natural Gas
Cooling
- Ceiling Fan(s), Central Air
Appliances
- Included: Cooktop, Dishwasher, Disposal, Electric Cooktop, Electric Range, Gas Water Heater, Microwave
- Laundry: Electric Dryer Hookup, Laundry Room, Washer Hookup
Features
- Double Vanity, Eat-in Kitchen, High Ceilings, Granite Counters
- Flooring: Concrete
- Doors: Dead Bolt Lock(s), Double Entry, Insulated
- Windows: Double Pane Windows, Window Treatments
- Has fireplace: Yes
- Fireplace features: Gas Log, Gas Starter, Living Room
Interior area
- Total structure area: 2,024
- Total interior livable area: 2,024 sqft
Property
Parking
- Total spaces: 2
- Parking features: Attached, Garage Door Opener, Concrete
- Attached garage spaces: 2
Features
- Levels: One
- Stories: 1
- Patio & porch: Brick, Deck, Enclosed
- Exterior features: Rain Gutters, Uncovered Courtyard
- Fencing: Back Yard,Privacy,Fenced
Lot
- Size: 0.38 Acres
- Features: Corner Lot
Details
- Parcel number: 05400361000
- Zoning description: General Residential
Construction
Type & style
- Home type: SingleFamily
- Architectural style: Traditional
- Property subtype: Residential, Single Family Residence
Materials
- Synthetic Stucco
- Foundation: Slab
- Roof: Asphalt
Condition
- New construction: No
- Year built: 1993
Utilities & green energy
- Sewer: Public Sewer
- Water: Public
- Utilities for property: Electricity Available, Electricity Connected, Natural Gas Connected, Sewer Connected, Water Connected, Fiber to the House
Community & neighborhood
Location
- Region: Jackson
- Subdivision: Sutton Hill
Price history
| Date | Event | Price |
|---|---|---|
| 4/2/2025 | Sold | -- |
Source: MLS United #4104128 Report a problem | ||
| 2/25/2025 | Pending sale | $279,000$138/sqft |
Source: MLS United #4104128 Report a problem | ||
| 2/18/2025 | Listed for sale | $279,000+13%$138/sqft |
Source: MLS United #4104128 Report a problem | ||
| 5/31/2018 | Listing removed | $247,000$122/sqft |
Source: Home Listing Monster #A10436981 Report a problem | ||
| 3/17/2018 | Listed for sale | $247,000+12.8%$122/sqft |
Source: Home Listing Monster #A10436981 Report a problem | ||
Public tax history
| Year | Property taxes | Tax assessment |
|---|---|---|
| 2024 | $3,601 +0.5% | $20,178 |
| 2023 | $3,581 | $20,178 |
| 2022 | -- | $20,178 |
Find assessor info on the county website
Neighborhood: 39211
Nearby schools
GreatSchools rating
- 7/10Casey Elementary SchoolGrades: K-5Distance: 0.4 mi
- 7/10Bailey Middle APACGrades: 6-8Distance: 2.6 mi
- 7/10Murrah High SchoolGrades: 9-12Distance: 2.3 mi
Schools provided by the listing agent
- Elementary: Casey
- Middle: Chastain
- High: Murrah
Source: MLS United. This data may not be complete. We recommend contacting the local school district to confirm school assignments for this home.
