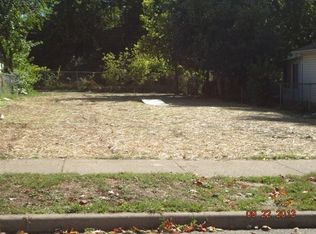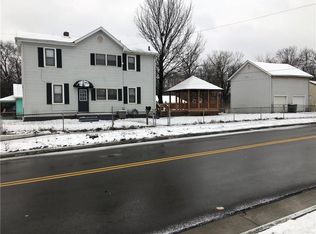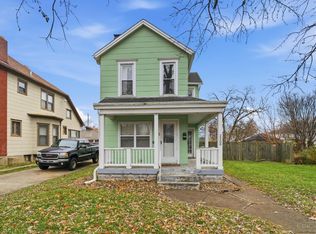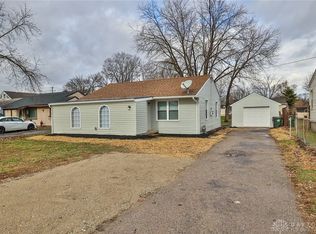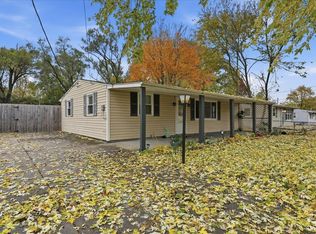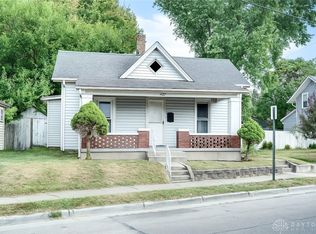This home is waiting for you. fenced in and ready for any pets you may have. Take advantage of the openness of the kitchen with an easy transition to the dining room. Wonderfully large living room that all your guests will enjoy. Additional storage is located in the shed in the back. Parking is toward the back as well
For sale
Price cut: $15K (12/11)
$130,000
1808 Meadow Ave, Middletown, OH 45044
3beds
1,056sqft
Est.:
Single Family Residence
Built in 1944
4,791.6 Square Feet Lot
$-- Zestimate®
$123/sqft
$-- HOA
What's special
Openness of the kitchen
- 134 days |
- 678 |
- 62 |
Zillow last checked: 8 hours ago
Listing updated: 11 hours ago
Listed by:
Kent M. Maupin 513-375-8522,
TREO REALTORS 513-731-8736
Source: Cincy MLS,MLS#: 1849937 Originating MLS: Cincinnati Area Multiple Listing Service
Originating MLS: Cincinnati Area Multiple Listing Service

Tour with a local agent
Facts & features
Interior
Bedrooms & bathrooms
- Bedrooms: 3
- Bathrooms: 1
- Full bathrooms: 1
Primary bedroom
- Features: Wall-to-Wall Carpet
- Level: First
- Area: 140
- Dimensions: 14 x 10
Bedroom 2
- Level: First
- Area: 99
- Dimensions: 9 x 11
Bedroom 3
- Level: First
- Area: 132
- Dimensions: 12 x 11
Bedroom 4
- Area: 0
- Dimensions: 0 x 0
Bedroom 5
- Area: 0
- Dimensions: 0 x 0
Primary bathroom
- Features: Tub w/Shower
Bathroom 1
- Features: Full
- Level: First
Dining room
- Features: WW Carpet
- Level: First
- Area: 156
- Dimensions: 13 x 12
Family room
- Area: 0
- Dimensions: 0 x 0
Kitchen
- Features: Pantry, Vinyl Floor
- Area: 156
- Dimensions: 13 x 12
Living room
- Features: Fireplace
- Area: 100
- Dimensions: 10 x 10
Office
- Area: 0
- Dimensions: 0 x 0
Heating
- Gas
Cooling
- Central Air
Appliances
- Included: Dishwasher, Oven/Range, Refrigerator, Gas Water Heater
Features
- Windows: Double Pane Windows
- Basement: Crawl Space
- Number of fireplaces: 1
- Fireplace features: Brick, Gas, Living Room
Interior area
- Total structure area: 1,056
- Total interior livable area: 1,056 sqft
Property
Parking
- Parking features: On Street, Driveway
- Has uncovered spaces: Yes
Features
- Levels: One
- Stories: 1
Lot
- Size: 4,791.6 Square Feet
- Features: Less than .5 Acre
- Topography: Level
Details
- Parcel number: Q6542039000274
- Zoning description: Residential
Construction
Type & style
- Home type: SingleFamily
- Architectural style: Ranch
- Property subtype: Single Family Residence
Materials
- Aluminum Siding
- Foundation: Other
- Roof: Metal,Shingle
Condition
- New construction: No
- Year built: 1944
Utilities & green energy
- Gas: Natural
- Sewer: Public Sewer
- Water: Public
Community & HOA
HOA
- Has HOA: No
Location
- Region: Middletown
Financial & listing details
- Price per square foot: $123/sqft
- Tax assessed value: $88,650
- Annual tax amount: $1,654
- Date on market: 7/30/2025
- Listing terms: No Special Financing
Estimated market value
Not available
Estimated sales range
Not available
Not available
Price history
Price history
| Date | Event | Price |
|---|---|---|
| 12/11/2025 | Price change | $130,000-10.3%$123/sqft |
Source: | ||
| 7/30/2025 | Listed for sale | $145,000$137/sqft |
Source: | ||
| 7/23/2025 | Listing removed | $145,000$137/sqft |
Source: | ||
| 2/11/2025 | Price change | $145,000-3.3%$137/sqft |
Source: | ||
| 1/22/2025 | Listed for sale | $150,000+10.3%$142/sqft |
Source: | ||
Public tax history
Public tax history
| Year | Property taxes | Tax assessment |
|---|---|---|
| 2024 | $1,654 -16.8% | $31,030 +103.2% |
| 2023 | $1,988 +193.5% | $15,270 +34.4% |
| 2022 | $677 +3.9% | $11,360 |
Find assessor info on the county website
BuyAbility℠ payment
Est. payment
$671/mo
Principal & interest
$504
Property taxes
$121
Home insurance
$46
Climate risks
Neighborhood: 45044
Nearby schools
GreatSchools rating
- 5/10Amanda Elementary SchoolGrades: PK-5Distance: 1 mi
- 6/10Highview 6th Grade CenterGrades: 6Distance: 2.1 mi
- 3/10Middletown High SchoolGrades: 9-12Distance: 3.3 mi
- Loading
- Loading
