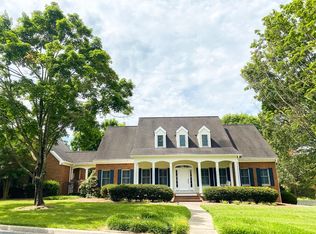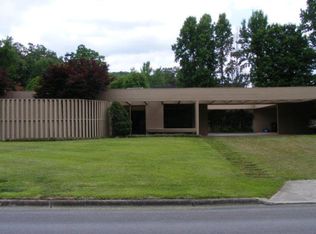This beautiful brick home in Ryman Farm has a bright and open floorplan with plenty of space! Soaring ceilings, spacious rooms, an abundance of storage, and a 3-car garage are a few features that set this home apart. The master suite features a seating area and a recently updated bath. Each of the upstairs bedrooms has a walk-in closet and the master has two! The finished daylight basement is a favorite spot to hang out with its own kitchenette, fireplace, and theater drapery that creates a fantastic movie- watching space. Current owners have meticulously maintained the home newer HVAC units, and the roof and gutters are less than 2 yrs old. Conveniently located a mile from restaurants and shopping, Ryman Farm features a clubhouse, pool, tennis courts, fishing pond, and walking track.
This property is off market, which means it's not currently listed for sale or rent on Zillow. This may be different from what's available on other websites or public sources.

