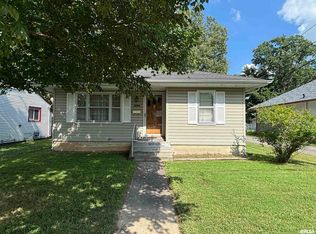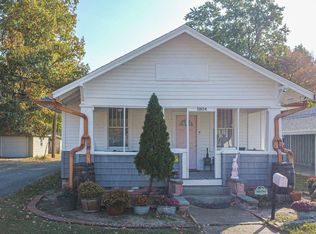Closed
$58,000
1808 Market St, Metropolis, IL 62960
2beds
1,160sqft
Single Family Residence
Built in 1948
5,200 Square Feet Lot
$59,200 Zestimate®
$50/sqft
$1,107 Estimated rent
Home value
$59,200
Estimated sales range
Not available
$1,107/mo
Zestimate® history
Loading...
Owner options
Explore your selling options
What's special
This updated 2-bedroom, 1-bath home offers a great opportunity at an affordable price. Recent improvements include a brand-new furnace with ductwork, windows, flooring, 200-amp electrical panel, light fixtures, kitchen cabinets, and a refreshed bathroom with new vanity and tub enclosure. This home also features a newer refrigerator and stove. Outside, you'll find a fenced backyard, a 2-car detached garage, and a 10x16 outbuilding for extra storage. Selling as-is since there a few areas still need finishing touches.
Zillow last checked: 8 hours ago
Listing updated: January 08, 2026 at 09:16am
Listing courtesy of:
Kimberly Wilkins 618-638-7442,
RE/MAX ADVANTAGE
Bought with:
Phillip Davis
Farmer & Co. Real Estate
Source: MRED as distributed by MLS GRID,MLS#: EB457252
Facts & features
Interior
Bedrooms & bathrooms
- Bedrooms: 2
- Bathrooms: 1
- Full bathrooms: 1
Primary bedroom
- Features: Flooring (Laminate)
- Level: Main
- Area: 120 Square Feet
- Dimensions: 10x12
Bedroom 2
- Features: Flooring (Laminate)
- Level: Main
- Area: 99 Square Feet
- Dimensions: 9x11
Kitchen
- Features: Flooring (Laminate)
- Level: Main
- Area: 121 Square Feet
- Dimensions: 11x11
Laundry
- Features: Flooring (Other)
- Level: Main
- Area: 84 Square Feet
- Dimensions: 6x14
Living room
- Features: Flooring (Laminate)
- Level: Main
- Area: 180 Square Feet
- Dimensions: 12x15
Heating
- Forced Air, Natural Gas
Appliances
- Included: Range, Refrigerator
Features
- Basement: Crawl Space,Egress Window
Interior area
- Total interior livable area: 1,160 sqft
Property
Parking
- Total spaces: 2
- Parking features: Gravel, Detached, Garage
- Garage spaces: 2
Features
- Fencing: Fenced
Lot
- Size: 5,200 sqft
- Dimensions: 40 x 130
- Features: Level
Details
- Parcel number: 0801137009
Construction
Type & style
- Home type: SingleFamily
- Architectural style: Bungalow
- Property subtype: Single Family Residence
Materials
- Frame
Condition
- New construction: No
- Year built: 1948
Utilities & green energy
- Sewer: Public Sewer
- Water: Public
Community & neighborhood
Location
- Region: Metropolis
- Subdivision: Glove Factory
Other
Other facts
- Listing terms: Conventional
Price history
| Date | Event | Price |
|---|---|---|
| 7/2/2025 | Sold | $58,000-10.6%$50/sqft |
Source: | ||
| 5/16/2025 | Contingent | $64,900$56/sqft |
Source: | ||
| 3/25/2025 | Listed for sale | $64,900-5.9%$56/sqft |
Source: | ||
| 12/18/2024 | Listing removed | $69,000-12.7%$59/sqft |
Source: | ||
| 11/19/2024 | Price change | $79,000-10.1%$68/sqft |
Source: | ||
Public tax history
| Year | Property taxes | Tax assessment |
|---|---|---|
| 2023 | $686 +0.9% | $15,330 |
| 2022 | $680 +4.2% | $15,330 |
| 2021 | $652 +2.5% | $15,330 |
Find assessor info on the county website
Neighborhood: 62960
Nearby schools
GreatSchools rating
- 7/10Metropolis Elementary SchoolGrades: PK-6Distance: 0.7 mi
- 9/10Massac Jr High SchoolGrades: 7-8Distance: 1.6 mi
- 6/10Massac County High SchoolGrades: 9-12Distance: 1.5 mi
Schools provided by the listing agent
- Elementary: Massac Unit 1
- Middle: Massac Unit 1
- High: Massac Unit 1
Source: MRED as distributed by MLS GRID. This data may not be complete. We recommend contacting the local school district to confirm school assignments for this home.

Get pre-qualified for a loan
At Zillow Home Loans, we can pre-qualify you in as little as 5 minutes with no impact to your credit score.An equal housing lender. NMLS #10287.

