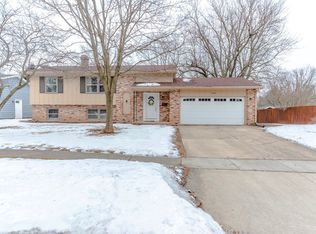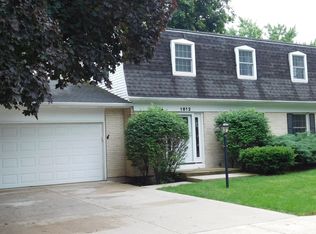This house just feels like home! Spacious 4 bedroom, 2.1 bath home located a tree-lined street in the Hillcrest subdivision and it is also walking distance to schools. There's a welcoming porch to this lovely home. The large foyer is great for your coats. The living room with a lot of natural sunlight leads you to the dining room and updated kitchen with new sink, faucet, mini microwave, and stovetop. Check out the open family room too. Upstairs you'll find four nice sized bedrooms - all with hardwood floors and all have new windows. The hall bath is brand new! Master is large with a private bath. The basement, ready for your finishing touch, has a tankless water heater and upgraded electrical. Much of the work you can and can't see has been done for you - roof, windows, exterior paint, ductwork, gutters, Perma seal, gutters and downspouts all recently completed! You'll love the space this home has to offer, the large backyard with a nice shed and the location is a A+. Welcome home!
This property is off market, which means it's not currently listed for sale or rent on Zillow. This may be different from what's available on other websites or public sources.


