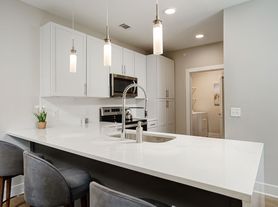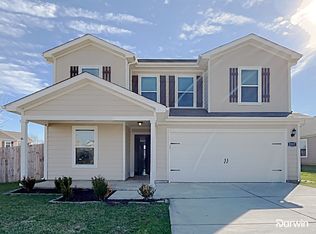Charming Culdesac Home! 3BR 2.5BA in Incredible Location! This Beautiful Home is Set in the Prime North Columbia Area - Near Shopping and Restaurants and Right Up the Road From Historic Downtown Columbia with its Unique Charm. Laminate Floors Throughout Entire Home. Family Room is Open to Beautiful Kitchen with Stainless Appliances, Granite Countertops and Plenty of Cabinet Space. This Home Features a Formal Dining Room Area and a Dedicated Office with French Doors For Those Who Need to Work From Home. Upstairs, There is a Spacious Master Bedroom with Ensuite Bathroom Featuring a Soaking Tub and Separate Shower, Double Vanity and Huge Walk-In Closet. Upstairs Also Boasts a Generously Sized Bonus Room That Offers Endless Possibilities. Two Additional Bedrooms and a Secondary Full Bathroom Complete the Upper Level of this Amazing Home. Outside You Will Find A Spacious Backyard with Tons of Opportunities for Family and Friends Gathering Together. This Home is Ideally Located Just Minutes from The Crossings of Spring Hill with Endless Shopping and Dining Options. Home has Easy Access to Major Highways Like Saturn Parkway and I-65.
Application Fee is $60.00 per adult 18 and over living in the home. Upon approval and move in a one time set up fee of $199.00
All Fine Homes Property Management residents are enrolled in the Resident Benefits Package (RBP) for additional $49.95/month which includes liability insurance, credit building to help boost the resident's credit score with timely rent payments, up to $1M Identity Theft Protection, HVAC air filter delivery (for applicable properties), move-in concierge service making utility connection and home service setup a breeze during your move-in, our best-in-class resident rewards program, on-demand pest control, and much more! More details upon application.
House for rent
$2,400/mo
1808 Luke Ct, Columbia, TN 38401
3beds
2,367sqft
Price may not include required fees and charges.
Single family residence
Available now
Dogs OK
-- A/C
-- Laundry
-- Parking
-- Heating
What's special
Dedicated officePlenty of cabinet spaceSpacious backyardGenerously sized bonus roomOpen to beautiful kitchenHuge walk-in closetStainless appliances
- 60 days |
- -- |
- -- |
Travel times
Facts & features
Interior
Bedrooms & bathrooms
- Bedrooms: 3
- Bathrooms: 3
- Full bathrooms: 2
- 1/2 bathrooms: 1
Features
- Walk In Closet
Interior area
- Total interior livable area: 2,367 sqft
Property
Parking
- Details: Contact manager
Features
- Exterior features: Walk In Closet
Details
- Parcel number: 042HA04900000
Construction
Type & style
- Home type: SingleFamily
- Property subtype: Single Family Residence
Community & HOA
Location
- Region: Columbia
Financial & listing details
- Lease term: Contact For Details
Price history
| Date | Event | Price |
|---|---|---|
| 9/3/2025 | Price change | $2,400-2%$1/sqft |
Source: Zillow Rentals | ||
| 8/28/2025 | Listed for rent | $2,450$1/sqft |
Source: Zillow Rentals | ||
| 8/19/2025 | Listing removed | $435,000$184/sqft |
Source: | ||
| 6/28/2025 | Price change | $435,000-0.9%$184/sqft |
Source: | ||
| 6/15/2025 | Listed for sale | $439,000-1.6%$185/sqft |
Source: | ||

