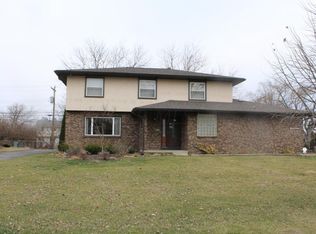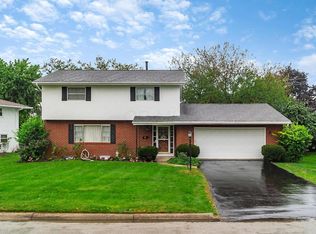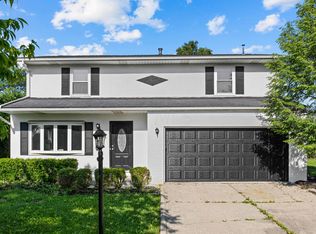EXCEPTIONAL, NEWLY RENOVATED BERWICK HOME W/OVER 3,000 SQ. FT. OF LIVING SPACE. UPDATES INCLUDE: 5 BED RMS , 3 FULL BATH RMS & 2 HALF BATH RMS,: ARCTIC WHITE COLOR KITCHEN W/QUALITY APPLIANCES, GRANITE COUNTER TOPS, CABINETRY & EATING AREA, 2 HVAC SYSTEMS (1 SYS FOR 1ST FLR, 1 SYS FOR 2ND FLR), WINDOWS, LIGHTING, HANDSOME HARDWOOD FLRS, HARDWARE, ELECTRIC SERVICE, HOT WATER TANK, PARTIAL ROOFING, GUTTERS, INTERIOR & EXTERIOR PAINT, GARAGE DOOR OPENER & CONCRETE GARAGE FLR. ADDITIONAL AMENITIES INCLUDE SPACIOUS LIV RM, DIN RM, EXTRA LRG FAM RM, 2 FIREPLACES, SUPER RECREATION RM + LRG LAUNDRY RM. ORIGINALLY DESIGNED AS A 3 BED RM, 2 BATH RM, RANCH STYLE HOME, THE SECOND LEVEL ADDITION BOASTS 2 LRG BED RMS WITH LARGE WALK IN CLOSETS & FULL BATH RM. SOLID VALUE, SOLID BERWICK LOCATION!
This property is off market, which means it's not currently listed for sale or rent on Zillow. This may be different from what's available on other websites or public sources.


