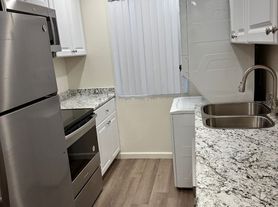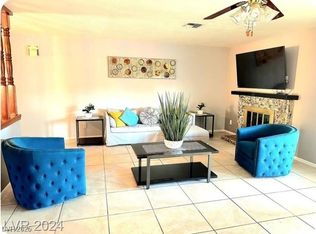First, thank you for taking the time to take a look at this lovely home. This home boast 4 generous sized bedrooms and 2 full bathrooms. Conveniently located next to grocery stores, retail, and freeway access. Upon arriving to the home, you have a welcoming landscaped front yard and carport. Step inside to an open concept that seamlessly connects to the backyard pool. The pool was recently replastered, and a new pool pump was installed. Great backyard built for entertaining and fun in the sun while enjoying the pool. The flooring is vinyl wood and porcelain tile for easy maintenance. The cabinets are brand new white shaker cabinets with a complimentary white quartz countertop and white picket backsplash. The home has central ac. The master bedroom is very spacious and has its own walk-in closet with shelving and clothing racks for a couple. The home comes with a stainless-steel stove and dishwasher, garbage disposal, washer and dryer. Modern paint colors show well on the exterior while inside its bright and white giving it a clean look. We used black plumbing, mirrors and light fixtures to give contrast. New white shaker vanities. Landscaped with rocks and low maintenance plants. We are pet friendly. Pool maintenance is $150 per month. Call today with any questions or to schedule an appointment
House for rent
Accepts Zillow applications
$2,750/mo
1808 E Saint Louis Ave, Las Vegas, NV 89104
4beds
1,843sqft
Price may not include required fees and charges.
Single family residence
Available now
Cats, dogs OK
Central air
In unit laundry
-- Parking
Forced air
What's special
Backyard poolWhite quartz countertopNew pool pumpOpen conceptGenerous sized bedroomsWhite picket backsplashCentral ac
- 21 days |
- -- |
- -- |
Travel times
Facts & features
Interior
Bedrooms & bathrooms
- Bedrooms: 4
- Bathrooms: 2
- Full bathrooms: 2
Heating
- Forced Air
Cooling
- Central Air
Appliances
- Included: Dishwasher, Dryer, Oven, Washer
- Laundry: In Unit
Features
- Walk In Closet
- Flooring: Hardwood, Tile
Interior area
- Total interior livable area: 1,843 sqft
Property
Parking
- Details: Contact manager
Features
- Exterior features: Heating system: Forced Air, Walk In Closet
Details
- Parcel number: 16202810037
Construction
Type & style
- Home type: SingleFamily
- Property subtype: Single Family Residence
Community & HOA
Location
- Region: Las Vegas
Financial & listing details
- Lease term: 1 Year
Price history
| Date | Event | Price |
|---|---|---|
| 9/29/2025 | Price change | $2,750-5.2%$1/sqft |
Source: Zillow Rentals | ||
| 9/23/2025 | Listed for rent | $2,900$2/sqft |
Source: Zillow Rentals | ||
| 9/22/2025 | Listing removed | $445,000$241/sqft |
Source: | ||
| 9/22/2025 | Price change | $445,000-1.1%$241/sqft |
Source: | ||
| 9/15/2025 | Price change | $449,9920%$244/sqft |
Source: | ||

