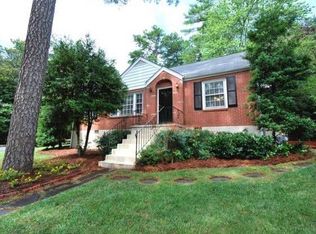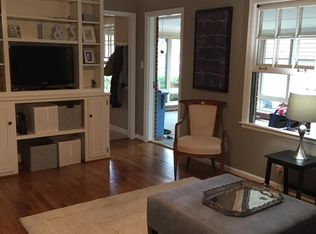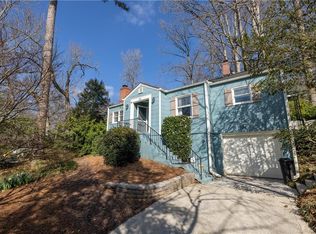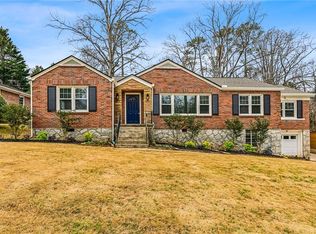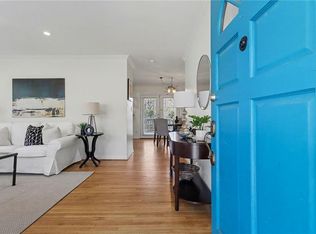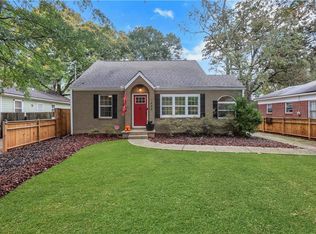Welcome home to this enchanting brick bungalow, gracefully set in one of Decatur’s most cherished, walkable historic neighborhoods. Timeless character and thoughtful updates come together beautifully, from original oak hardwood floors and classic picture rail molding to energy-efficient windows that bathe the home in natural light. This meticulously maintained home offers three generously sized bedrooms, including a versatile third bedroom with French doors that open directly onto the screened back porch, creating a seamless indoor-outdoor living experience. You'll love the natural flow from the spacious living room to the oversized dining room overlooking the inviting, open kitchen modernized with both beauty and functionality in mind. The updated white bathroom feels fresh and serene, with crisp finishes that honor the home’s classic charm while offering modern comfort. The oversized screened porch provides valuable additional living space and overlooks a large, fully fenced, grassy backyard—ideal for relaxing, playing, or hosting gatherings. A spacious laundry room, oversized closets, one-car garage, additional off-street parking, and a large attic for storage add everyday functionality to this charming home. Location truly sets this property apart. Set on a quiet residential street in a friendly, community-oriented neighborhood, you’ll love the exceptional walkability and convenience—just minutes from Emory University, Fernbank Elementary and Science Center, Downtown Decatur, local shops, restaurants, parks, and neighborhood favorites. Enjoy easy access to major corridors while still feeling tucked away. Don’t miss this opportunity to own a classic brick bungalow in a historic Druid Hills!
Active
Price cut: $10K (2/25)
$620,000
1808 Dyson Dr, Decatur, GA 30030
3beds
1,581sqft
Est.:
Single Family Residence, Residential
Built in 1950
10,454.4 Square Feet Lot
$618,900 Zestimate®
$392/sqft
$-- HOA
What's special
One-car garageAdditional off-street parkingOriginal oak hardwood floorsClassic picture rail moldingOversized closetsEnchanting brick bungalowSpacious laundry room
- 32 days |
- 3,317 |
- 120 |
Likely to sell faster than
Zillow last checked: 8 hours ago
Listing updated: February 25, 2026 at 05:04am
Listing Provided by:
EMILY SANDERS,
Atlanta Intown Real Estate Services 404-881-1810
Source: FMLS GA,MLS#: 7709635
Tour with a local agent
Facts & features
Interior
Bedrooms & bathrooms
- Bedrooms: 3
- Bathrooms: 1
- Full bathrooms: 1
- Main level bathrooms: 1
- Main level bedrooms: 3
Rooms
- Room types: Attic, Dining Room, Laundry, Living Room
Primary bedroom
- Features: Master on Main
- Level: Master on Main
Bedroom
- Features: Master on Main
Primary bathroom
- Features: Tub/Shower Combo
Dining room
- Features: Separate Dining Room
Kitchen
- Features: Breakfast Bar, Cabinets White, Eat-in Kitchen, Solid Surface Counters, View to Family Room
Heating
- Central, Forced Air
Cooling
- Central Air, Ceiling Fan(s), Electric, ENERGY STAR Qualified Equipment
Appliances
- Included: Dishwasher, Tankless Water Heater, Refrigerator, Gas Range, Gas Cooktop, Microwave
- Laundry: Laundry Room
Features
- Crown Molding, Entrance Foyer, High Speed Internet
- Flooring: Hardwood, Tile, Wood
- Windows: Double Pane Windows
- Basement: Crawl Space
- Attic: Pull Down Stairs
- Has fireplace: No
- Fireplace features: None
- Common walls with other units/homes: No Common Walls
Interior area
- Total structure area: 1,581
- Total interior livable area: 1,581 sqft
- Finished area above ground: 1,581
- Finished area below ground: 0
Video & virtual tour
Property
Parking
- Total spaces: 1
- Parking features: Garage, Driveway, Garage Door Opener, Attached, Kitchen Level
- Attached garage spaces: 1
- Has uncovered spaces: Yes
Accessibility
- Accessibility features: None
Features
- Levels: One
- Stories: 1
- Patio & porch: Rear Porch, Screened
- Exterior features: Private Yard
- Pool features: None
- Spa features: None
- Fencing: Back Yard
- Has view: Yes
- View description: Neighborhood
- Waterfront features: None
- Body of water: None
Lot
- Size: 10,454.4 Square Feet
- Dimensions: 70x150
- Features: Back Yard, Front Yard, Level
Details
- Additional structures: Garage(s)
- Parcel number: 18 004 09 014
- Other equipment: None
- Horse amenities: None
Construction
Type & style
- Home type: SingleFamily
- Architectural style: Ranch,Traditional
- Property subtype: Single Family Residence, Residential
Materials
- Brick 4 Sides, Block
- Foundation: Block, Brick/Mortar
- Roof: Composition
Condition
- Resale
- New construction: No
- Year built: 1950
Utilities & green energy
- Electric: 110 Volts, 220 Volts
- Sewer: Public Sewer
- Water: Public
- Utilities for property: Cable Available, Electricity Available, Natural Gas Available, Sewer Available, Water Available
Green energy
- Energy efficient items: None
- Energy generation: None
- Water conservation: Low-Flow Fixtures
Community & HOA
Community
- Features: Near Beltline, Near Public Transport, Near Schools, Near Shopping, Near Trails/Greenway, Meeting Room, Street Lights
- Security: Carbon Monoxide Detector(s), Secured Garage/Parking
- Subdivision: Druid Hills Fernbank
HOA
- Has HOA: No
Location
- Region: Decatur
Financial & listing details
- Price per square foot: $392/sqft
- Tax assessed value: $608,100
- Annual tax amount: $11,102
- Date on market: 1/26/2026
- Cumulative days on market: 32 days
- Electric utility on property: Yes
- Road surface type: Paved
Estimated market value
$618,900
$588,000 - $650,000
$3,117/mo
Price history
Price history
| Date | Event | Price |
|---|---|---|
| 2/25/2026 | Price change | $620,000-1.6%$392/sqft |
Source: | ||
| 1/26/2026 | Listed for sale | $630,000+5.9%$398/sqft |
Source: | ||
| 2/22/2024 | Sold | $595,000-4.6%$376/sqft |
Source: | ||
| 1/23/2024 | Pending sale | $624,000$395/sqft |
Source: | ||
| 1/15/2024 | Listed for sale | $624,000+4.9%$395/sqft |
Source: | ||
| 10/11/2023 | Sold | $595,000+43.4%$376/sqft |
Source: Public Record Report a problem | ||
| 11/21/2019 | Sold | $415,000-2.4%$262/sqft |
Source: | ||
| 11/7/2019 | Pending sale | $425,000$269/sqft |
Source: PalmerHouse Properties #6625994 Report a problem | ||
| 10/2/2019 | Listed for sale | $425,000+34.9%$269/sqft |
Source: PalmerHouse Properties #6625994 Report a problem | ||
| 6/22/2006 | Sold | $315,000+12.1%$199/sqft |
Source: Public Record Report a problem | ||
| 6/5/2003 | Sold | $281,000+8.1%$178/sqft |
Source: Public Record Report a problem | ||
| 8/27/1999 | Sold | $259,900$164/sqft |
Source: Public Record Report a problem | ||
Public tax history
Public tax history
| Year | Property taxes | Tax assessment |
|---|---|---|
| 2025 | $11,102 +10.6% | $243,240 +11.3% |
| 2024 | $10,035 +118.1% | $218,520 +45.8% |
| 2023 | $4,601 -5.6% | $149,920 +6.6% |
| 2022 | $4,873 -6.7% | $140,680 -6.8% |
| 2021 | $5,226 -1.2% | $150,920 -1.1% |
| 2020 | $5,290 +11.3% | $152,600 -0.3% |
| 2019 | $4,755 +21.2% | $153,120 +30.3% |
| 2018 | $3,923 -5.7% | $117,520 -3.1% |
| 2017 | $4,161 -1.7% | $121,240 -5.5% |
| 2016 | $4,232 | $128,360 +2.6% |
| 2014 | $4,232 | $125,160 -6.1% |
| 2013 | -- | $133,360 +11.6% |
| 2012 | -- | $119,520 +4.4% |
| 2011 | -- | $114,440 |
| 2010 | $3,559 | $114,440 |
| 2009 | $3,559 +9.1% | $114,440 |
| 2008 | $3,263 -28.8% | $114,440 |
| 2007 | $4,582 | $114,440 +5.8% |
| 2006 | $4,582 +2.3% | $108,160 |
| 2005 | $4,478 | $108,160 |
| 2004 | $4,478 +57.1% | $108,160 +4.1% |
| 2003 | $2,850 +16.5% | $103,880 |
| 2002 | $2,447 +21.9% | $103,880 +5% |
| 2001 | $2,007 | $98,920 |
Find assessor info on the county website
BuyAbility℠ payment
Est. payment
$3,372/mo
Principal & interest
$2866
Property taxes
$506
Climate risks
Neighborhood: Druid Hills
Nearby schools
GreatSchools rating
- 7/10Fernbank Elementary SchoolGrades: PK-5Distance: 0.1 mi
- 5/10Druid Hills Middle SchoolGrades: 6-8Distance: 3.7 mi
- 6/10Druid Hills High SchoolGrades: 9-12Distance: 0.9 mi
Schools provided by the listing agent
- Elementary: Fernbank
- Middle: Druid Hills
- High: Druid Hills
Source: FMLS GA. This data may not be complete. We recommend contacting the local school district to confirm school assignments for this home.
