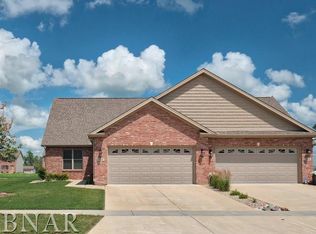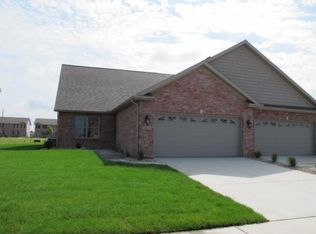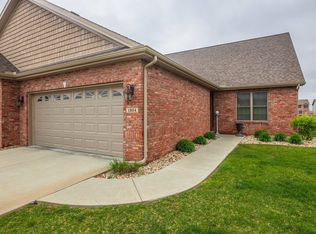Gorgeous low maintenance 1.5 story home with views of the golf course & sunsets! Open floor plan boasting 2-story family room with rich upgraded hardwood flooring, fireplace & tons of windows for natural light. Stunning kitchen includes espresso cabinetry, granite countertops, island with breakfast bar, stainless appliances & eat-in dining area. Master bedroom is sure to impress with awesome hardwood & ensuite bath with dual vanities & huge tiled shower! Second floor features generous bedroom sizes & bonus loft area with endless possibilities! Spacious unfinished basement with egress window & rough-in for bathroom ready for finishing or storage. First floor laundry & guest bath. HOA fee of $130/mo includes: Use of Community Building with outdoor inground pool, fitness room, activity room; lawn care for grounds; irrigation system and water; insurance, reserves and administration expenses. Further details available upon request.
This property is off market, which means it's not currently listed for sale or rent on Zillow. This may be different from what's available on other websites or public sources.



