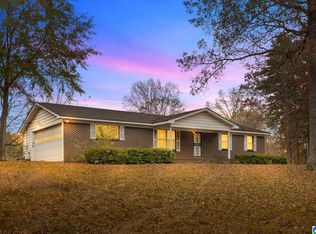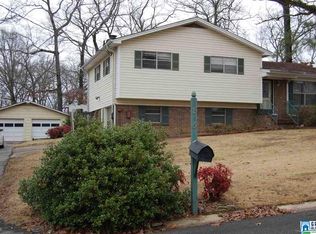Sold for $219,900
$219,900
1808 Donafred Rd, Fultondale, AL 35068
3beds
1,702sqft
Single Family Residence
Built in 1970
0.35 Acres Lot
$-- Zestimate®
$129/sqft
$1,689 Estimated rent
Home value
Not available
Estimated sales range
Not available
$1,689/mo
Zestimate® history
Loading...
Owner options
Explore your selling options
What's special
Welcome to 1808 Donafred Road—a charming 3-bedroom, 2-bath home nestled in a peaceful, tucked away neighborhood that still keeps you close to everything you love about Fultondale & Gardendale. Whether it’s shopping, local restaurants or activities like baseball, soccer, or pickleball—you’re just minutes away from it all. Step inside & you’ll find updated LVP flooring that flows through the living & kitchen areas, adding both style & durability. The kitchen is fully equipped w/ stainless steel appliances & sleek granite countertops—perfect for a cozy dinner at home or entertaining guests. Downstairs, a spacious den/family room with fireplace creates a warm & inviting space for movie nights, game days or simply relaxing. Out back, enjoy an oversized backyard with a large upper deck & lower patio deck—ideal for weekend BBQs, morning coffee, or your own quiet retreat. With updates including such as HVAC & Vinyl Siding, this home is move-in ready for you to make it your own.
Zillow last checked: 8 hours ago
Listing updated: July 10, 2025 at 07:16pm
Listed by:
Christopher Layton 205-218-2720,
EXIT Realty Southern Select
Bought with:
Stacy Creech
ARC Realty - Hoover
Source: GALMLS,MLS#: 21421058
Facts & features
Interior
Bedrooms & bathrooms
- Bedrooms: 3
- Bathrooms: 2
- Full bathrooms: 2
Primary bedroom
- Level: First
Bedroom 1
- Level: First
Bedroom 2
- Level: First
Primary bathroom
- Level: First
Bathroom 1
- Level: First
Family room
- Level: Basement
Kitchen
- Features: Eat-in Kitchen
- Level: First
Living room
- Level: First
Basement
- Area: 648
Heating
- Central
Cooling
- Central Air
Appliances
- Included: Electric Cooktop, Dishwasher, Refrigerator, Stainless Steel Appliance(s), Stove-Electric, Electric Water Heater
- Laundry: Electric Dryer Hookup, Washer Hookup, In Basement, Laundry Room, Laundry (ROOM), Yes
Features
- None, Smooth Ceilings, Separate Shower, Tub/Shower Combo
- Flooring: Carpet, Laminate
- Basement: Partial,Finished,Block
- Attic: Pull Down Stairs,Yes
- Number of fireplaces: 1
- Fireplace features: Gas Starter, Den, Gas
Interior area
- Total interior livable area: 1,702 sqft
- Finished area above ground: 1,054
- Finished area below ground: 648
Property
Parking
- Total spaces: 1
- Parking features: Driveway
- Carport spaces: 1
- Has uncovered spaces: Yes
Features
- Levels: One and One Half
- Stories: 1
- Patio & porch: Open (DECK), Deck
- Pool features: None
- Fencing: Fenced
- Has view: Yes
- View description: None
- Waterfront features: No
Lot
- Size: 0.35 Acres
- Features: Subdivision
Details
- Additional structures: Storage
- Parcel number: 1400243005002.000
- Special conditions: N/A
Construction
Type & style
- Home type: SingleFamily
- Property subtype: Single Family Residence
Materials
- Vinyl Siding
- Foundation: Basement
Condition
- Year built: 1970
Utilities & green energy
- Sewer: Septic Tank
- Water: Public
Community & neighborhood
Location
- Region: Fultondale
- Subdivision: Dave Cliff Forrest
Other
Other facts
- Price range: $219.9K - $219.9K
Price history
| Date | Event | Price |
|---|---|---|
| 7/10/2025 | Sold | $219,900$129/sqft |
Source: | ||
| 6/9/2025 | Contingent | $219,900$129/sqft |
Source: | ||
| 6/7/2025 | Listed for sale | $219,900+2.3%$129/sqft |
Source: | ||
| 8/15/2024 | Listing removed | -- |
Source: | ||
| 8/1/2024 | Listed for sale | $215,000$126/sqft |
Source: | ||
Public tax history
| Year | Property taxes | Tax assessment |
|---|---|---|
| 2025 | $986 -50% | $17,900 -50% |
| 2024 | $1,971 +22.1% | $35,780 +22.1% |
| 2023 | $1,614 +9.2% | $29,300 +9.2% |
Find assessor info on the county website
Neighborhood: 35068
Nearby schools
GreatSchools rating
- 7/10Fultondale Elementary SchoolGrades: PK-6Distance: 2.4 mi
- 3/10Fultondale High SchoolGrades: 7-12Distance: 12.6 mi
Schools provided by the listing agent
- Elementary: Fultondale
- Middle: Fultondale
- High: Fultondale
Source: GALMLS. This data may not be complete. We recommend contacting the local school district to confirm school assignments for this home.
Get pre-qualified for a loan
At Zillow Home Loans, we can pre-qualify you in as little as 5 minutes with no impact to your credit score.An equal housing lender. NMLS #10287.

