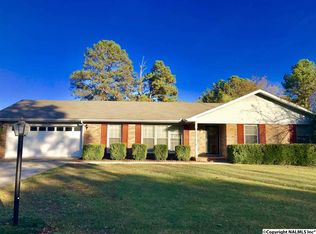Sold for $385,000
$385,000
1808 Cumberland Ave SW, Decatur, AL 35603
4beds
3,399sqft
Single Family Residence
Built in 1975
0.3 Acres Lot
$366,100 Zestimate®
$113/sqft
$2,412 Estimated rent
Home value
$366,100
$340,000 - $392,000
$2,412/mo
Zestimate® history
Loading...
Owner options
Explore your selling options
What's special
*BACK ON MARKET* Life is GOOD in this exquisite 4BR/3BA fully updated 3400 sq ft home! Incredible features of this one-of-a-kind property include 2 Lg Master Suites w NEW tile showers, b'ful OPEN living space perfect for entertaining w spacious family rm, dining rm + GORGEOUS kitchen. Bdrm + Bonus Upstairs. Natural light floods the Sunroom which overlooks the heated pool. Step outside to enjoy the outdoor kitchen + hot tub. 3-car detached garage at rear of house PLUS XL driveway allows for plenty of pkg & games of one-on-one. Park close by w walking trails and tennis courts. Nest/Ring Doorbell convey! See list of all features in photos. Repairs + Appraisal completed w previous contract.
Zillow last checked: 8 hours ago
Listing updated: August 06, 2024 at 10:53am
Listed by:
Ruth Fuller 256-565-8225,
RE/MAX Unlimited
Bought with:
Monica Thrasher, 000082891
Capstone Realty
Source: ValleyMLS,MLS#: 21859102
Facts & features
Interior
Bedrooms & bathrooms
- Bedrooms: 4
- Bathrooms: 3
- Full bathrooms: 1
- 3/4 bathrooms: 2
Primary bedroom
- Features: Ceiling Fan(s), Carpet, Smooth Ceiling, Walk-In Closet(s)
- Level: First
- Area: 306
- Dimensions: 17 x 18
Bedroom 3
- Features: Ceiling Fan(s), Window Cov, Walk-In Closet(s), LVP
- Level: First
- Area: 320
- Dimensions: 20 x 16
Bedroom 4
- Features: Ceiling Fan(s), Carpet
- Level: Second
- Area: 198
- Dimensions: 22 x 9
Primary bathroom
- Features: Granite Counters, Tile
- Level: First
Bathroom 1
- Features: Tile
- Level: First
Bathroom 2
- Features: Marble, Smooth Ceiling, Tile
- Level: First
Dining room
- Features: LVP
- Level: First
- Area: 200
- Dimensions: 8 x 25
Kitchen
- Features: Eat-in Kitchen, Granite Counters, Pantry, LVP
- Level: First
- Area: 195
- Dimensions: 13 x 15
Living room
- Features: Ceiling Fan(s), Fireplace, LVP
- Level: First
- Area: 575
- Dimensions: 25 x 23
Bonus room
- Features: Carpet
- Level: Second
- Area: 198
- Dimensions: 22 x 9
Laundry room
- Features: Smooth Ceiling, Tile
- Level: First
- Area: 56
- Dimensions: 7 x 8
Heating
- Central 1, Natural Gas
Cooling
- Central 1
Appliances
- Included: Range, Dishwasher, Microwave, Disposal, Gas Water Heater
Features
- Open Floorplan, Smart Thermostat
- Has basement: No
- Number of fireplaces: 1
- Fireplace features: Gas Log, One
Interior area
- Total interior livable area: 3,399 sqft
Property
Parking
- Parking features: Garage-Three Car, Garage-Detached, Garage Door Opener, Garage Faces Side
Features
- Levels: One,One and One Half
- Stories: 1
- Exterior features: Hot Tub, Outdoor Kitchen
- Spa features: Outside
Lot
- Size: 0.30 Acres
- Dimensions: 87 x 150
Details
- Parcel number: 0207263001004.000
- Other equipment: Other
Construction
Type & style
- Home type: SingleFamily
- Architectural style: Ranch,Traditional
- Property subtype: Single Family Residence
Materials
- Foundation: Slab
Condition
- New construction: No
- Year built: 1975
Utilities & green energy
- Sewer: Public Sewer
- Water: Public
Community & neighborhood
Security
- Security features: Audio/Video Camera
Location
- Region: Decatur
- Subdivision: Westmeade
Price history
| Date | Event | Price |
|---|---|---|
| 8/4/2024 | Sold | $385,000-3.7%$113/sqft |
Source: | ||
| 7/14/2024 | Pending sale | $399,900$118/sqft |
Source: | ||
| 7/14/2024 | Contingent | $399,900$118/sqft |
Source: | ||
| 7/13/2024 | Listed for sale | $399,900$118/sqft |
Source: | ||
| 5/31/2024 | Pending sale | $399,900$118/sqft |
Source: | ||
Public tax history
| Year | Property taxes | Tax assessment |
|---|---|---|
| 2024 | $1,024 -0.3% | $23,660 -0.3% |
| 2023 | $1,027 +5% | $23,720 +4.8% |
| 2022 | $978 +17.5% | $22,640 +16.6% |
Find assessor info on the county website
Neighborhood: 35603
Nearby schools
GreatSchools rating
- 4/10Julian Harris Elementary SchoolGrades: PK-5Distance: 0.5 mi
- 6/10Cedar Ridge Middle SchoolGrades: 6-8Distance: 1.5 mi
- 7/10Austin High SchoolGrades: 10-12Distance: 1.8 mi
Schools provided by the listing agent
- Elementary: Julian Harris Elementary
- Middle: Austin Middle
- High: Austin
Source: ValleyMLS. This data may not be complete. We recommend contacting the local school district to confirm school assignments for this home.
Get pre-qualified for a loan
At Zillow Home Loans, we can pre-qualify you in as little as 5 minutes with no impact to your credit score.An equal housing lender. NMLS #10287.
Sell for more on Zillow
Get a Zillow Showcase℠ listing at no additional cost and you could sell for .
$366,100
2% more+$7,322
With Zillow Showcase(estimated)$373,422

