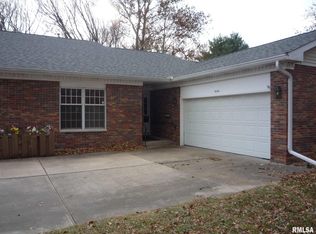Sold for $245,000
$245,000
1808 Cherry Rd #8, Springfield, IL 62704
3beds
4,348sqft
Condominium, Residential
Built in 1987
-- sqft lot
$263,300 Zestimate®
$56/sqft
$2,425 Estimated rent
Home value
$263,300
$237,000 - $292,000
$2,425/mo
Zestimate® history
Loading...
Owner options
Explore your selling options
What's special
The perfect location in the heart of Leland Grove. Nestled in the timber with easy access to Washington Park, downtown, hospitals and and Springfield’s westside. True maintenance free condominium living. Quality 2 x 6 mostly brick construction. Open floor plan with extensive hardwood flooring in study with built in bookcases, formal dining room and living room with gas log fireplace. You’ll love the private screened porch leaded to large deck. Eat in kitchen with double oven. Easy entry from 2 car attached garage. Main floor primary suite boasting new walk in shower with dual heads, and walk-in closet. Main floor laundry closet plus an additional laundry room in the amazing walkout lower level which would perfect additional living quarters with second kitchen, fireplace, full bath, 2 large bedrooms, and private patio. Association dues include: water, sewer, mowing, roof maintenance and repair, snow removal, and landscaping. Lower level washer and dryer will stay along with all kitchen appliances. Monthly HOA dues are $385. Roof was replaced by association in 2020.
Zillow last checked: 8 hours ago
Listing updated: September 29, 2024 at 01:01pm
Listed by:
Melissa D Vorreyer Mobl:217-652-0875,
RE/MAX Professionals
Bought with:
Jay Clark, 475103848
The Real Estate Group, Inc.
Source: RMLS Alliance,MLS#: CA1031432 Originating MLS: Capital Area Association of Realtors
Originating MLS: Capital Area Association of Realtors

Facts & features
Interior
Bedrooms & bathrooms
- Bedrooms: 3
- Bathrooms: 3
- Full bathrooms: 3
Bedroom 1
- Level: Main
- Dimensions: 18ft 9in x 15ft 0in
Bedroom 2
- Level: Basement
- Dimensions: 15ft 2in x 19ft 11in
Bedroom 3
- Level: Basement
- Dimensions: 12ft 0in x 17ft 11in
Other
- Dimensions: 12ft 0in x 13ft 8in
Other
- Area: 2174
Additional room
- Description: Bar Area
- Level: Basement
- Dimensions: 10ft 4in x 11ft 3in
Additional room 2
- Description: Storage/2nd Laundry
- Level: Basement
- Dimensions: 18ft 9in x 16ft 0in
Family room
- Level: Main
- Dimensions: 17ft 7in x 25ft 8in
Kitchen
- Level: Main
- Dimensions: 20ft 9in x 10ft 8in
Laundry
- Level: Main
- Dimensions: 6ft 9in x 3ft 7in
Living room
- Level: Main
- Dimensions: 19ft 5in x 12ft 0in
Main level
- Area: 2174
Recreation room
- Level: Basement
- Dimensions: 18ft 9in x 24ft 1in
Heating
- Electric, Forced Air
Cooling
- Central Air
Appliances
- Included: Dishwasher, Disposal, Range Hood, Microwave, Range, Refrigerator, Washer, Dryer
Features
- Vaulted Ceiling(s), Ceiling Fan(s)
- Windows: Skylight(s), Window Treatments, Blinds
- Number of fireplaces: 2
- Fireplace features: Gas Log, Family Room, Living Room
Interior area
- Total structure area: 2,174
- Total interior livable area: 4,348 sqft
Property
Parking
- Total spaces: 2
- Parking features: Attached
- Attached garage spaces: 2
Features
- Stories: 1
- Patio & porch: Deck
Lot
- Features: Other
Details
- Parcel number: 22050351050
Construction
Type & style
- Home type: Condo
- Property subtype: Condominium, Residential
Materials
- Frame, Aluminum Siding, Brick
- Foundation: Concrete Perimeter
- Roof: Shingle
Condition
- New construction: No
- Year built: 1987
Utilities & green energy
- Sewer: Public Sewer
- Water: Public
Community & neighborhood
Location
- Region: Springfield
- Subdivision: Leland Grove
HOA & financial
HOA
- Has HOA: Yes
- HOA fee: $385 monthly
- Services included: Maintenance Grounds, Snow Removal, Common Area Maintenance, Trash
Other
Other facts
- Road surface type: Paved
Price history
| Date | Event | Price |
|---|---|---|
| 9/25/2024 | Sold | $245,000-2%$56/sqft |
Source: | ||
| 8/29/2024 | Pending sale | $250,000$57/sqft |
Source: | ||
| 8/27/2024 | Listed for sale | $250,000$57/sqft |
Source: | ||
Public tax history
Tax history is unavailable.
Neighborhood: 62704
Nearby schools
GreatSchools rating
- 5/10Butler Elementary SchoolGrades: K-5Distance: 0.9 mi
- 3/10Benjamin Franklin Middle SchoolGrades: 6-8Distance: 0.8 mi
- 2/10Springfield Southeast High SchoolGrades: 9-12Distance: 3.4 mi
Get pre-qualified for a loan
At Zillow Home Loans, we can pre-qualify you in as little as 5 minutes with no impact to your credit score.An equal housing lender. NMLS #10287.
