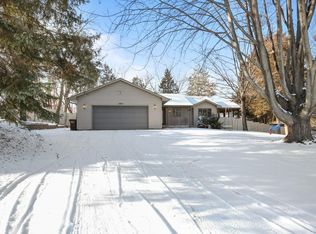Closed
$370,000
1808 Cedar Pl, Buffalo, MN 55313
4beds
3,234sqft
Single Family Residence
Built in 1980
0.37 Acres Lot
$384,500 Zestimate®
$114/sqft
$2,633 Estimated rent
Home value
$384,500
$365,000 - $404,000
$2,633/mo
Zestimate® history
Loading...
Owner options
Explore your selling options
What's special
Beautiful, oversized lot in a private cul-de-sac in Buffalo. New appliances, water filtration system and mud room from the garage to kitchen. 4 huge bedrooms up with a private master overlooking the backyard. The main level has beautiful wood floors and plenty of entertaining space. The living room has a wood fireplace with built-ins that leads out to the paver patio and fire pit. Build more equity by adding 2 more bedrooms, a bath and large game room/movie room downstairs. Radon mitigation already installed. Move in ready condition in a great neighborhood. "Boat" play set is negotiable.
Zillow last checked: 8 hours ago
Listing updated: May 06, 2025 at 06:16pm
Listed by:
Erica Quamme 763-233-8699,
Legacy Home Group MN LLC,
Christina Maas 612-290-4301
Bought with:
Carter Nielsen
eXp Realty
Source: NorthstarMLS as distributed by MLS GRID,MLS#: 6361075
Facts & features
Interior
Bedrooms & bathrooms
- Bedrooms: 4
- Bathrooms: 3
- Full bathrooms: 1
- 3/4 bathrooms: 1
- 1/2 bathrooms: 1
Bedroom 1
- Level: Upper
- Area: 176 Square Feet
- Dimensions: 16x11
Bedroom 2
- Level: Upper
- Area: 154 Square Feet
- Dimensions: 14x11
Bedroom 3
- Level: Upper
- Area: 132 Square Feet
- Dimensions: 12x11
Bedroom 4
- Level: Upper
- Area: 110 Square Feet
- Dimensions: 11x10
Dining room
- Level: Main
- Area: 130 Square Feet
- Dimensions: 13x10
Family room
- Level: Main
- Area: 273 Square Feet
- Dimensions: 21x13
Informal dining room
- Level: Main
- Area: 110 Square Feet
- Dimensions: 11x10
Living room
- Level: Main
- Area: 216 Square Feet
- Dimensions: 18x12
Mud room
- Level: Main
- Area: 36 Square Feet
- Dimensions: 6x6
Porch
- Level: Main
- Area: 160 Square Feet
- Dimensions: 32x5
Heating
- Forced Air
Cooling
- Central Air
Appliances
- Included: Dishwasher, Dryer, Freezer, Water Filtration System, Water Osmosis System, Microwave, Range, Refrigerator, Stainless Steel Appliance(s), Washer, Water Softener Owned
Features
- Basement: Block,Daylight,Drain Tiled,Full,Unfinished
- Number of fireplaces: 1
- Fireplace features: Brick, Wood Burning
Interior area
- Total structure area: 3,234
- Total interior livable area: 3,234 sqft
- Finished area above ground: 2,065
- Finished area below ground: 0
Property
Parking
- Total spaces: 2
- Parking features: Attached, Concrete
- Attached garage spaces: 2
- Details: Garage Dimensions (24x24)
Accessibility
- Accessibility features: None
Features
- Levels: Two
- Stories: 2
- Patio & porch: Front Porch, Rear Porch
- Fencing: Chain Link,Full
Lot
- Size: 0.37 Acres
- Dimensions: 59 x 126 x 200 x 168
- Features: Irregular Lot, Wooded
Details
- Foundation area: 1169
- Parcel number: 103068002180
- Zoning description: Residential-Single Family
Construction
Type & style
- Home type: SingleFamily
- Property subtype: Single Family Residence
Materials
- Brick/Stone, Vinyl Siding
- Roof: Asphalt
Condition
- Age of Property: 45
- New construction: No
- Year built: 1980
Utilities & green energy
- Electric: Circuit Breakers
- Gas: Natural Gas
- Sewer: City Sewer/Connected
- Water: City Water/Connected
Community & neighborhood
Location
- Region: Buffalo
- Subdivision: Myhran Park Estates
HOA & financial
HOA
- Has HOA: No
Other
Other facts
- Road surface type: Paved
Price history
| Date | Event | Price |
|---|---|---|
| 8/31/2023 | Sold | $370,000+0%$114/sqft |
Source: | ||
| 8/6/2023 | Pending sale | $369,900$114/sqft |
Source: | ||
| 7/26/2023 | Listed for sale | $369,900$114/sqft |
Source: | ||
| 7/13/2023 | Pending sale | $369,900$114/sqft |
Source: | ||
| 5/26/2023 | Price change | $369,9000%$114/sqft |
Source: | ||
Public tax history
| Year | Property taxes | Tax assessment |
|---|---|---|
| 2025 | $4,356 -2% | $364,200 +2.9% |
| 2024 | $4,444 +5.8% | $353,800 -4.5% |
| 2023 | $4,200 +14.4% | $370,300 +13.1% |
Find assessor info on the county website
Neighborhood: 55313
Nearby schools
GreatSchools rating
- 4/10Tatanka Elementary SchoolGrades: K-5Distance: 1.7 mi
- 7/10Buffalo Community Middle SchoolGrades: 6-8Distance: 1.8 mi
- 8/10Buffalo Senior High SchoolGrades: 9-12Distance: 0.8 mi
Get a cash offer in 3 minutes
Find out how much your home could sell for in as little as 3 minutes with a no-obligation cash offer.
Estimated market value
$384,500
Get a cash offer in 3 minutes
Find out how much your home could sell for in as little as 3 minutes with a no-obligation cash offer.
Estimated market value
$384,500
