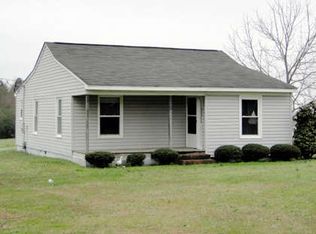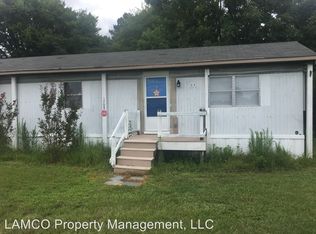Sold for $1,425,000
$1,425,000
1808 Brookcliff Rd, Sanford, NC 27330
4beds
4,568sqft
Single Family Residence, Residential
Built in 2004
28.38 Acres Lot
$1,421,900 Zestimate®
$312/sqft
$3,355 Estimated rent
Home value
$1,421,900
Estimated sales range
Not available
$3,355/mo
Zestimate® history
Loading...
Owner options
Explore your selling options
What's special
Discover 28 acres of peaceful country living with this stunning custom-built home featuring privacy and endless possibilities. From the moment you step into the tall foyer with its warm wood ceiling, you'll feel the inviting charm and craftsmanship throughout. The home offers LVP flooring throughout, a spacious in-law suite with its own private entrance, and a 3-car garage. The kitchen is the heart of the home, complete with a large island, abundant counter space, and modern finishes perfect for hosting family and friends. A wrapped front porch invites you to relax and enjoy the serene views—no other homes in sight. Outside, this property is ideal for equestrian or hobby farm enthusiasts with a fully fenced pasture, 8-stall barn, and a beautiful pond. Whether you're caring for animals, fishing in your private pond, or simply enjoying the quiet countryside, this property offers a rare opportunity to experience true country living while remaining close to modern conveniences.
Zillow last checked: 8 hours ago
Listing updated: October 28, 2025 at 01:14am
Listed by:
Walter Ciucevich 919-261-3163,
LPT Realty, LLC,
Kari Williams 919-802-4656,
LPT Realty, LLC
Bought with:
ERIC JOHNSON, 318246
LPT REALTY LLC
Source: Doorify MLS,MLS#: 10113400
Facts & features
Interior
Bedrooms & bathrooms
- Bedrooms: 4
- Bathrooms: 4
- Full bathrooms: 4
Heating
- Forced Air
Cooling
- Central Air
Features
- Flooring: Vinyl
Interior area
- Total structure area: 4,568
- Total interior livable area: 4,568 sqft
- Finished area above ground: 4,568
- Finished area below ground: 0
Property
Parking
- Total spaces: 3
- Parking features: Garage - Attached
- Attached garage spaces: 3
Features
- Levels: Two
- Stories: 2
- Has view: Yes
Lot
- Size: 28.38 Acres
Details
- Parcel number: 966206700200
- Special conditions: Standard
Construction
Type & style
- Home type: SingleFamily
- Architectural style: Farmhouse
- Property subtype: Single Family Residence, Residential
Materials
- Vinyl Siding
- Foundation: Other
- Roof: Shingle
Condition
- New construction: No
- Year built: 2004
Utilities & green energy
- Sewer: Septic Tank
- Water: Public
Community & neighborhood
Location
- Region: Sanford
- Subdivision: Not in a Subdivision
Price history
| Date | Event | Price |
|---|---|---|
| 10/3/2025 | Sold | $1,425,000-4.7%$312/sqft |
Source: | ||
| 9/5/2025 | Pending sale | $1,495,000$327/sqft |
Source: | ||
| 8/8/2025 | Listed for sale | $1,495,000+123.1%$327/sqft |
Source: | ||
| 4/28/2025 | Sold | $670,000-27.9%$147/sqft |
Source: | ||
| 4/4/2025 | Pending sale | $929,000$203/sqft |
Source: | ||
Public tax history
| Year | Property taxes | Tax assessment |
|---|---|---|
| 2025 | $3,962 +2.4% | $664,100 |
| 2024 | $3,871 -9.8% | $664,100 -9.1% |
| 2023 | $4,293 +22.3% | $730,500 +21.5% |
Find assessor info on the county website
Neighborhood: 27330
Nearby schools
GreatSchools rating
- 3/10Broadway Elementary SchoolGrades: PK-5Distance: 4.6 mi
- 4/10East Lee Middle SchoolGrades: 6-8Distance: 1.2 mi
- 9/10Lee Early CollegeGrades: 9-12Distance: 0.8 mi
Schools provided by the listing agent
- Elementary: Lee - Broadway
- Middle: Lee - East Lee
- High: Lee - Lee Early College
Source: Doorify MLS. This data may not be complete. We recommend contacting the local school district to confirm school assignments for this home.
Get pre-qualified for a loan
At Zillow Home Loans, we can pre-qualify you in as little as 5 minutes with no impact to your credit score.An equal housing lender. NMLS #10287.
Sell with ease on Zillow
Get a Zillow Showcase℠ listing at no additional cost and you could sell for —faster.
$1,421,900
2% more+$28,438
With Zillow Showcase(estimated)$1,450,338

