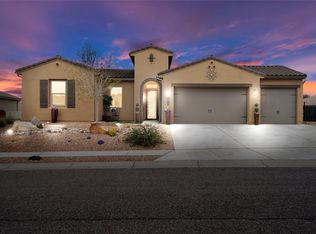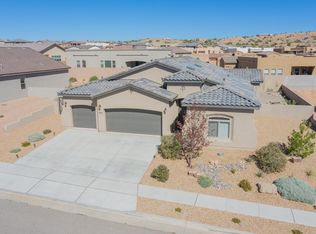Sold
Price Unknown
1808 Blanca Peak Trl NE, Rio Rancho, NM 87144
4beds
2,755sqft
Single Family Residence
Built in 2019
10,018.8 Square Feet Lot
$610,600 Zestimate®
$--/sqft
$2,968 Estimated rent
Home value
$610,600
$556,000 - $672,000
$2,968/mo
Zestimate® history
Loading...
Owner options
Explore your selling options
What's special
Nestled within the exclusive gated Mariposa community in Rio Rancho, NM, this luxurious 4-bedroom home offers the pinnacle of comfortable living. Designed with both style and convenience in mind, the open floor plan seamlessly connects the gourmet kitchen--featuring a built-in gas stove and sleek range hood--to a spacious living and dining area. Perfect for hosting or relaxing, the space extends effortlessly to a private outdoor oasis complete with a sparkling pool and soothing hot tub. With a dedicated office and countless modern upgrades, this move-in-ready home ensures both luxury and functionality. Don't miss the community center with two pools, full gym & yoga, zumba & pilate classes. Plus, neighborhood restaurant opening soon!
Zillow last checked: 8 hours ago
Listing updated: March 14, 2025 at 12:19pm
Listed by:
Susan Maria Walters 505-307-9309,
Keller Williams Realty
Bought with:
The Bader RE Team, 47250
Keller Williams Realty
Source: SWMLS,MLS#: 1073414
Facts & features
Interior
Bedrooms & bathrooms
- Bedrooms: 4
- Bathrooms: 3
- Full bathrooms: 2
- 1/2 bathrooms: 1
Primary bedroom
- Level: Main
- Area: 275.47
- Dimensions: 16.9 x 16.3
Kitchen
- Level: Main
- Area: 238.28
- Dimensions: 16.1 x 14.8
Living room
- Level: Main
- Area: 387.73
- Dimensions: 19.1 x 20.3
Heating
- Central, Forced Air
Cooling
- Refrigerated
Appliances
- Included: Built-In Gas Oven, Built-In Gas Range, Dryer, Dishwasher, Disposal, Instant Hot Water, Microwave, Refrigerator, Range Hood, Washer
- Laundry: Electric Dryer Hookup
Features
- Bathtub, Ceiling Fan(s), Cove Ceiling, Dual Sinks, Entrance Foyer, Family/Dining Room, High Ceilings, Home Office, Kitchen Island, Living/Dining Room, Main Level Primary, Pantry, Smart Camera(s)/Recording, Soaking Tub, Separate Shower, Walk-In Closet(s)
- Flooring: Carpet, Tile, Vinyl
- Windows: Double Pane Windows, Insulated Windows
- Has basement: No
- Number of fireplaces: 1
- Fireplace features: Gas Log
Interior area
- Total structure area: 2,755
- Total interior livable area: 2,755 sqft
Property
Parking
- Total spaces: 3
- Parking features: Attached, Garage
- Attached garage spaces: 3
Features
- Levels: One
- Stories: 1
- Patio & porch: Covered, Open, Patio
- Exterior features: Hot Tub/Spa, Private Yard, Sprinkler/Irrigation
- Has private pool: Yes
- Pool features: Gunite, Heated, In Ground, Pool Cover, Community
- Has spa: Yes
- Fencing: Wall
Lot
- Size: 10,018 sqft
- Features: Cul-De-Sac, Landscaped, Trees, Xeriscape
Details
- Parcel number: R155030
- Zoning description: R-1
Construction
Type & style
- Home type: SingleFamily
- Property subtype: Single Family Residence
Materials
- Stucco, Rock
- Roof: Flat,Tar/Gravel
Condition
- Resale
- New construction: No
- Year built: 2019
Details
- Builder name: Dr. Horton
Utilities & green energy
- Sewer: Public Sewer
- Water: Public
- Utilities for property: Cable Available, Electricity Connected, Natural Gas Connected, Sewer Connected, Underground Utilities, Water Connected
Green energy
- Energy generation: None
- Water conservation: Water-Smart Landscaping
Community & neighborhood
Security
- Security features: Smoke Detector(s)
Location
- Region: Rio Rancho
HOA & financial
HOA
- Has HOA: Yes
- HOA fee: $516 quarterly
- Services included: Clubhouse, Common Areas, Pool(s)
Other
Other facts
- Listing terms: Cash,Conventional,FHA,VA Loan
Price history
| Date | Event | Price |
|---|---|---|
| 3/14/2025 | Sold | -- |
Source: | ||
| 2/6/2025 | Pending sale | $627,000$228/sqft |
Source: | ||
| 11/3/2024 | Listed for sale | $627,000$228/sqft |
Source: | ||
Public tax history
| Year | Property taxes | Tax assessment |
|---|---|---|
| 2025 | $5,722 -1.4% | $138,766 +3% |
| 2024 | $5,803 +2.2% | $134,725 +3% |
| 2023 | $5,679 +1.6% | $130,801 +3% |
Find assessor info on the county website
Neighborhood: 87144
Nearby schools
GreatSchools rating
- 7/10Vista Grande Elementary SchoolGrades: K-5Distance: 4.4 mi
- 8/10Mountain View Middle SchoolGrades: 6-8Distance: 6.3 mi
- 7/10V Sue Cleveland High SchoolGrades: 9-12Distance: 3.9 mi
Schools provided by the listing agent
- Elementary: Vista Grande
- Middle: Mountain View
- High: V. Sue Cleveland
Source: SWMLS. This data may not be complete. We recommend contacting the local school district to confirm school assignments for this home.
Get a cash offer in 3 minutes
Find out how much your home could sell for in as little as 3 minutes with a no-obligation cash offer.
Estimated market value$610,600
Get a cash offer in 3 minutes
Find out how much your home could sell for in as little as 3 minutes with a no-obligation cash offer.
Estimated market value
$610,600

