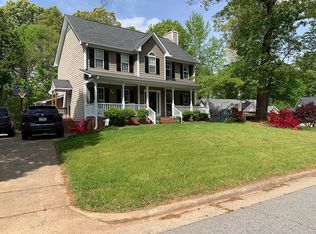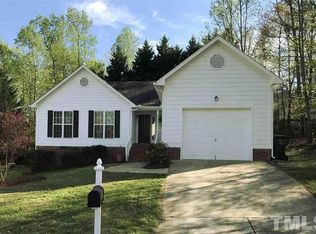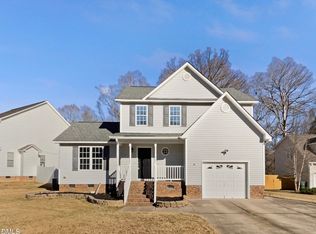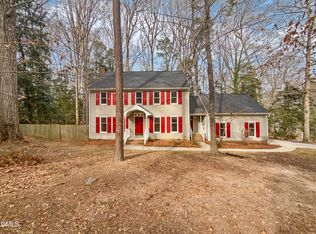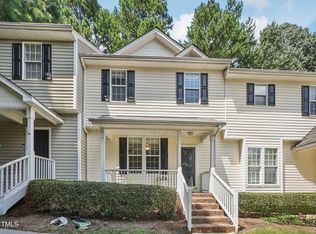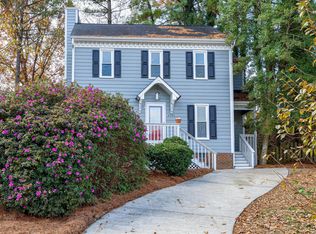Welcome to this charming 3-bedroom, 2-bath ranch-style home offering the perfect blend of comfort, convenience, and freedom—with no HOA. Nestled in the privacy of a quiet cul-de-sac, this home is situated just minutes from downtown Raleigh, NC State University, Research Triangle Park (RTP), and everything the Triangle has to offer. Step inside to a spacious, light-filled family room featuring vaulted ceilings that create an open and inviting atmosphere—ideal for relaxing or entertaining. The thoughtfully designed layout flows seamlessly, making everyday living both functional and comfortable. The primary bedroom is generously sized with elegant cathedral ceilings, offering a peaceful retreat at the end of the day. Recent updates include fresh interior paint and a new roof installed around 2024, providing added value and peace of mind. Step outside to an oversized back deck overlooking a fenced-in backyard, perfect for entertaining, pets, gardening, or enjoying the space year-round—especially during warm summer days. Located approximately 10 minutes from downtown Raleigh, this home offers easy access to NC State University, RTP, popular restaurants, shopping, and major roadways—making commuting and exploring the Triangle a breeze. With its desirable ranch layout, cul-de-sac setting, private backyard, no HOA, and unbeatable location, this home is a rare opportunity to enjoy both privacy and proximity to Raleigh's vibrant lifestyle. Preferred lender is offering up to $4,000 in closing costs. Contact us for more information. Schedule your showing today and experience all this home has to offer.
For sale
$400,000
1808 Betry Pl, Raleigh, NC 27603
3beds
1,534sqft
Est.:
Single Family Residence, Residential
Built in 1996
0.26 Acres Lot
$401,200 Zestimate®
$261/sqft
$-- HOA
What's special
Oversized back deckVaulted ceilingsElegant cathedral ceilingsFresh interior paintPrivate backyardSpacious light-filled family roomFenced-in backyard
- 4 days |
- 1,111 |
- 77 |
Zillow last checked: 8 hours ago
Listing updated: December 24, 2025 at 11:50am
Listed by:
Ahmed Mustafa 910-474-3626,
Real Broker, LLC
Source: Doorify MLS,MLS#: 10138341
Tour with a local agent
Facts & features
Interior
Bedrooms & bathrooms
- Bedrooms: 3
- Bathrooms: 2
- Full bathrooms: 2
Heating
- Heat Pump, Natural Gas
Cooling
- Central Air, Electric
Appliances
- Included: Dishwasher, Electric Cooktop, Electric Range, Microwave, Refrigerator, Washer/Dryer, Water Heater
- Laundry: In Kitchen
Features
- Ceiling Fan(s), Double Vanity, Granite Counters, Separate Shower, Soaking Tub, Vaulted Ceiling(s), Walk-In Closet(s)
- Flooring: Carpet, Vinyl, Tile
- Number of fireplaces: 1
- Fireplace features: Living Room
Interior area
- Total structure area: 1,534
- Total interior livable area: 1,534 sqft
- Finished area above ground: 1,534
- Finished area below ground: 0
Property
Parking
- Total spaces: 1
- Parking features: Attached, Driveway, Garage
- Attached garage spaces: 1
Features
- Levels: One
- Stories: 1
- Patio & porch: Deck
- Exterior features: Fenced Yard, Rain Gutters
- Fencing: Back Yard, Wood
- Has view: Yes
Lot
- Size: 0.26 Acres
Details
- Parcel number: 079212863072000 0223326
- Zoning: R-4
- Special conditions: Standard
Construction
Type & style
- Home type: SingleFamily
- Architectural style: Ranch
- Property subtype: Single Family Residence, Residential
Materials
- Fiber Cement
- Roof: Shingle
Condition
- New construction: No
- Year built: 1996
Utilities & green energy
- Sewer: Public Sewer
- Water: Public
Community & HOA
Community
- Subdivision: Tyron Place
HOA
- Has HOA: No
Location
- Region: Raleigh
Financial & listing details
- Price per square foot: $261/sqft
- Tax assessed value: $386,307
- Annual tax amount: $3,388
- Date on market: 12/24/2025
Estimated market value
$401,200
$381,000 - $421,000
$1,896/mo
Price history
Price history
| Date | Event | Price |
|---|---|---|
| 12/24/2025 | Listed for sale | $400,000-3.4%$261/sqft |
Source: | ||
| 12/15/2025 | Listing removed | $414,000$270/sqft |
Source: | ||
| 11/10/2025 | Price change | $414,000-2.1%$270/sqft |
Source: | ||
| 10/14/2025 | Listed for sale | $423,000-1.6%$276/sqft |
Source: | ||
| 10/13/2025 | Listing removed | $1,897$1/sqft |
Source: Zillow Rentals Report a problem | ||
Public tax history
Public tax history
| Year | Property taxes | Tax assessment |
|---|---|---|
| 2025 | $3,389 +0.4% | $386,307 |
| 2024 | $3,375 +17% | $386,307 +47% |
| 2023 | $2,885 +7.6% | $262,800 |
Find assessor info on the county website
BuyAbility℠ payment
Est. payment
$2,254/mo
Principal & interest
$1897
Property taxes
$217
Home insurance
$140
Climate risks
Neighborhood: Southwest Raleigh
Nearby schools
GreatSchools rating
- 4/10Penny Road ElementaryGrades: K-5Distance: 7.5 mi
- 10/10Apex MiddleGrades: 6-8Distance: 10.1 mi
- 9/10Apex HighGrades: 9-12Distance: 9.6 mi
Schools provided by the listing agent
- Elementary: Wake - Penny
- Middle: Wake - Apex
- High: Wake - Apex
Source: Doorify MLS. This data may not be complete. We recommend contacting the local school district to confirm school assignments for this home.
- Loading
- Loading
