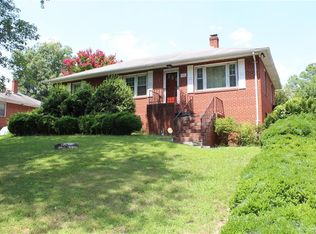Sold for $309,000
$309,000
1808 Barrington Rd, Richmond, VA 23222
3beds
1,571sqft
Single Family Residence
Built in 1956
0.55 Acres Lot
$318,800 Zestimate®
$197/sqft
$1,905 Estimated rent
Home value
$318,800
$293,000 - $344,000
$1,905/mo
Zestimate® history
Loading...
Owner options
Explore your selling options
What's special
This charming three-bedroom, 1.5-bath brick rancher offers a fantastic layout on a spacious lot. Step inside to a bright and airy living room that flows effortlessly into the dining room and kitchen, where a unique two-sided brick fireplace adds warmth and character. A screened-in porch extends your living space, perfect for enjoying the outdoors in comfort—bathed in natural light, it’s an ideal spot for an indoor garden or a peaceful retreat. The kitchen features original wood cabinetry and new vinyl flooring, while original hardwood floors run throughout most of the home. The stylishly modern half bath boasts all-new fixtures, and a cozy study off the living room provides the perfect space for a home office or den. With fresh paint and updated lighting, a BRAND NEW HVAC/HEATPUMP(2025), Roof AND Gutters (2021), Windows REPLACED (2021), Driveway paved and drainage system (2023), NEW Water Heater (2024), and all appliances—including a stackable washer and dryer in the utility closet—this home is truly MOVE-IN READY! The attached carport offers great storage and utility Don’t miss this Eastern Henrico gem—schedule your showing ASAP and make it yours!
Zillow last checked: 8 hours ago
Listing updated: April 04, 2025 at 09:53am
Listed by:
Alexis Thompson 804-627-3803,
River Fox Realty
Bought with:
Navona Hart, 0225076822
Century 21 Realty @ Home
Source: CVRMLS,MLS#: 2505046 Originating MLS: Central Virginia Regional MLS
Originating MLS: Central Virginia Regional MLS
Facts & features
Interior
Bedrooms & bathrooms
- Bedrooms: 3
- Bathrooms: 2
- Full bathrooms: 1
- 1/2 bathrooms: 1
Other
- Description: Tub & Shower
- Level: First
Half bath
- Level: First
Heating
- Electric, Heat Pump
Cooling
- Central Air, Electric
Appliances
- Included: Washer/Dryer Stacked, Electric Cooking, Electric Water Heater, Refrigerator, Smooth Cooktop, Stove, Water Heater
- Laundry: Washer Hookup, Dryer Hookup, Stacked
Features
- Bookcases, Built-in Features, Bedroom on Main Level, Ceiling Fan(s), Dining Area, Eat-in Kitchen, Fireplace, High Speed Internet, Laminate Counters, Main Level Primary, Wired for Data
- Flooring: Tile, Vinyl, Wood
- Basement: Crawl Space
- Attic: Pull Down Stairs
- Number of fireplaces: 1
- Fireplace features: Masonry, Wood Burning
Interior area
- Total interior livable area: 1,571 sqft
- Finished area above ground: 1,571
- Finished area below ground: 0
Property
Parking
- Parking features: Carport, Driveway, Off Street, Paved
- Has carport: Yes
- Has uncovered spaces: Yes
Features
- Levels: One
- Stories: 1
- Patio & porch: Front Porch, Patio, Screened, Porch
- Exterior features: Porch, Storage, Paved Driveway
- Pool features: None
- Fencing: Back Yard,Chain Link,Fenced
Lot
- Size: 0.55 Acres
- Features: Sloped
- Topography: Sloping
Details
- Parcel number: 8007327389
- Zoning description: R4
Construction
Type & style
- Home type: SingleFamily
- Architectural style: Ranch
- Property subtype: Single Family Residence
Materials
- Brick, Drywall
- Roof: Composition,Shingle
Condition
- Resale
- New construction: No
- Year built: 1956
Utilities & green energy
- Sewer: Public Sewer
- Water: Public
Community & neighborhood
Location
- Region: Richmond
- Subdivision: Brentwood
Other
Other facts
- Ownership: Individuals
- Ownership type: Sole Proprietor
Price history
| Date | Event | Price |
|---|---|---|
| 4/3/2025 | Sold | $309,000+3%$197/sqft |
Source: | ||
| 3/11/2025 | Pending sale | $300,000$191/sqft |
Source: | ||
| 3/4/2025 | Listed for sale | $300,000+107.3%$191/sqft |
Source: | ||
| 9/19/2019 | Sold | $144,750-3.2%$92/sqft |
Source: | ||
| 7/8/2019 | Price change | $149,500-9.7%$95/sqft |
Source: River City Blues Realty LLC #1919722 Report a problem | ||
Public tax history
| Year | Property taxes | Tax assessment |
|---|---|---|
| 2024 | $1,991 +12.4% | $234,200 +12.4% |
| 2023 | $1,771 +25.2% | $208,400 +25.2% |
| 2022 | $1,414 +4.5% | $166,400 +7% |
Find assessor info on the county website
Neighborhood: 23222
Nearby schools
GreatSchools rating
- 6/10Harvie Elementary SchoolGrades: PK-5Distance: 1.3 mi
- 5/10L. Douglas Wilder Middle SchoolGrades: 6-8Distance: 3.7 mi
- 2/10Henrico High SchoolGrades: 9-12Distance: 2.9 mi
Schools provided by the listing agent
- Elementary: Harvie
- Middle: Douglas Wilder
- High: Henrico
Source: CVRMLS. This data may not be complete. We recommend contacting the local school district to confirm school assignments for this home.
Get a cash offer in 3 minutes
Find out how much your home could sell for in as little as 3 minutes with a no-obligation cash offer.
Estimated market value
$318,800
