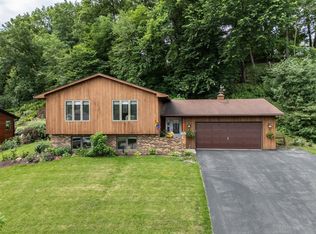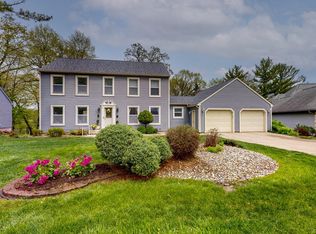Convenient SW Baihly Woodlands location just minutes to St Mary's and the Mayo campus. Close to all the necessary shopping with easy access to Hwy 52. Updated gorgeous eat-in kitchen with custom cherry cabinets. LL family room w/gas starter wood burning fireplace walks out to a nice side yard deck. Wonderful 4th level laundry and ample storage area. Easily could be a 4 bedroom with an added closet in den/office. Surrounded by a neighborhood of high end homes.
This property is off market, which means it's not currently listed for sale or rent on Zillow. This may be different from what's available on other websites or public sources.

